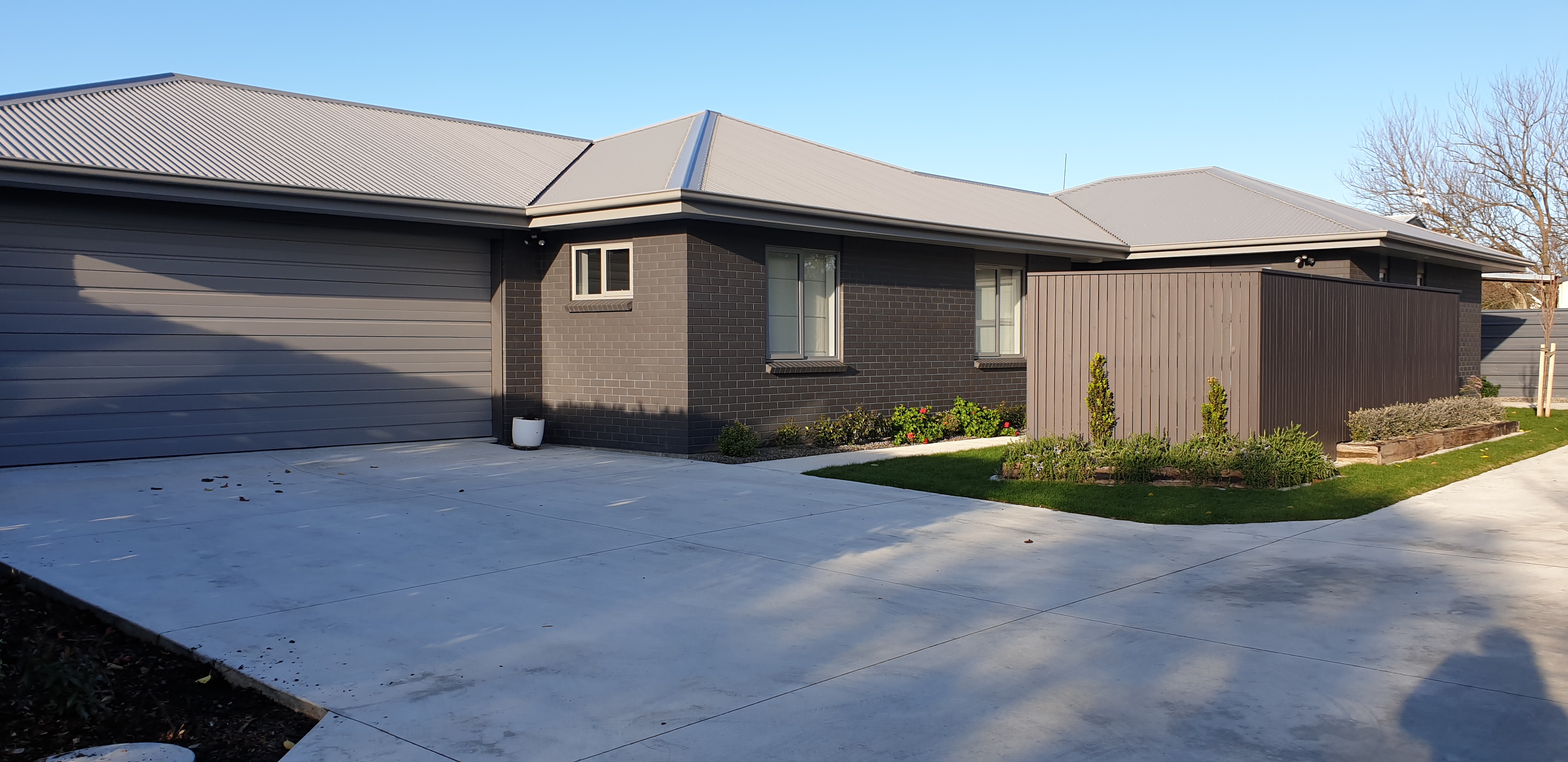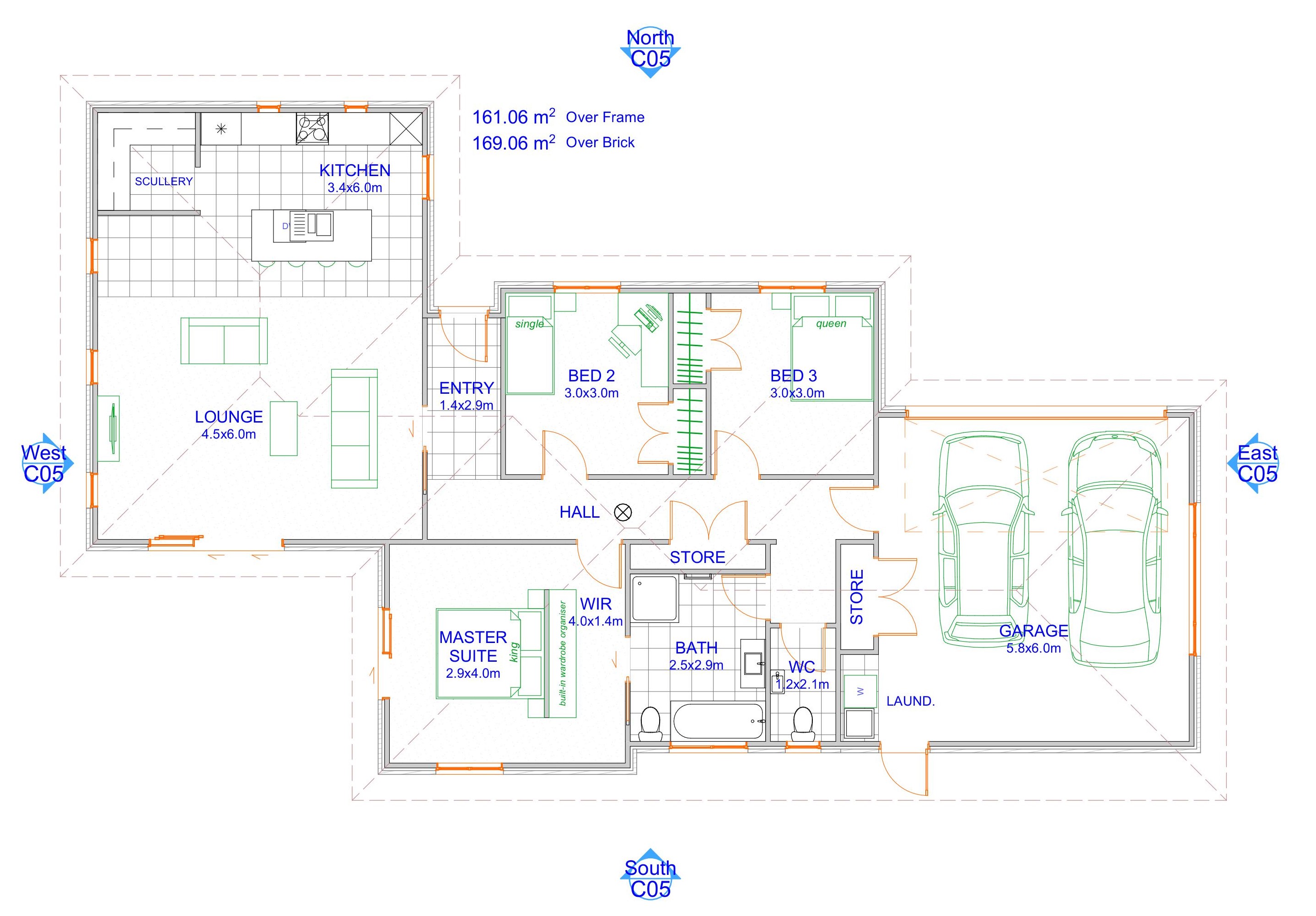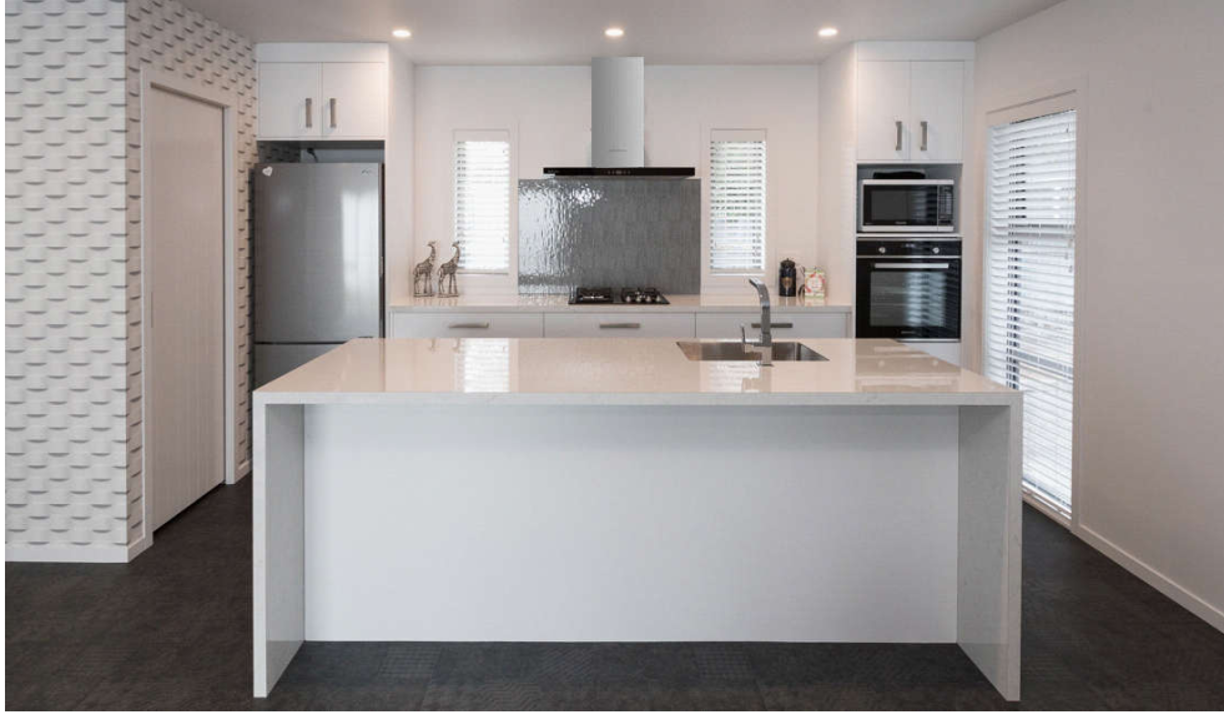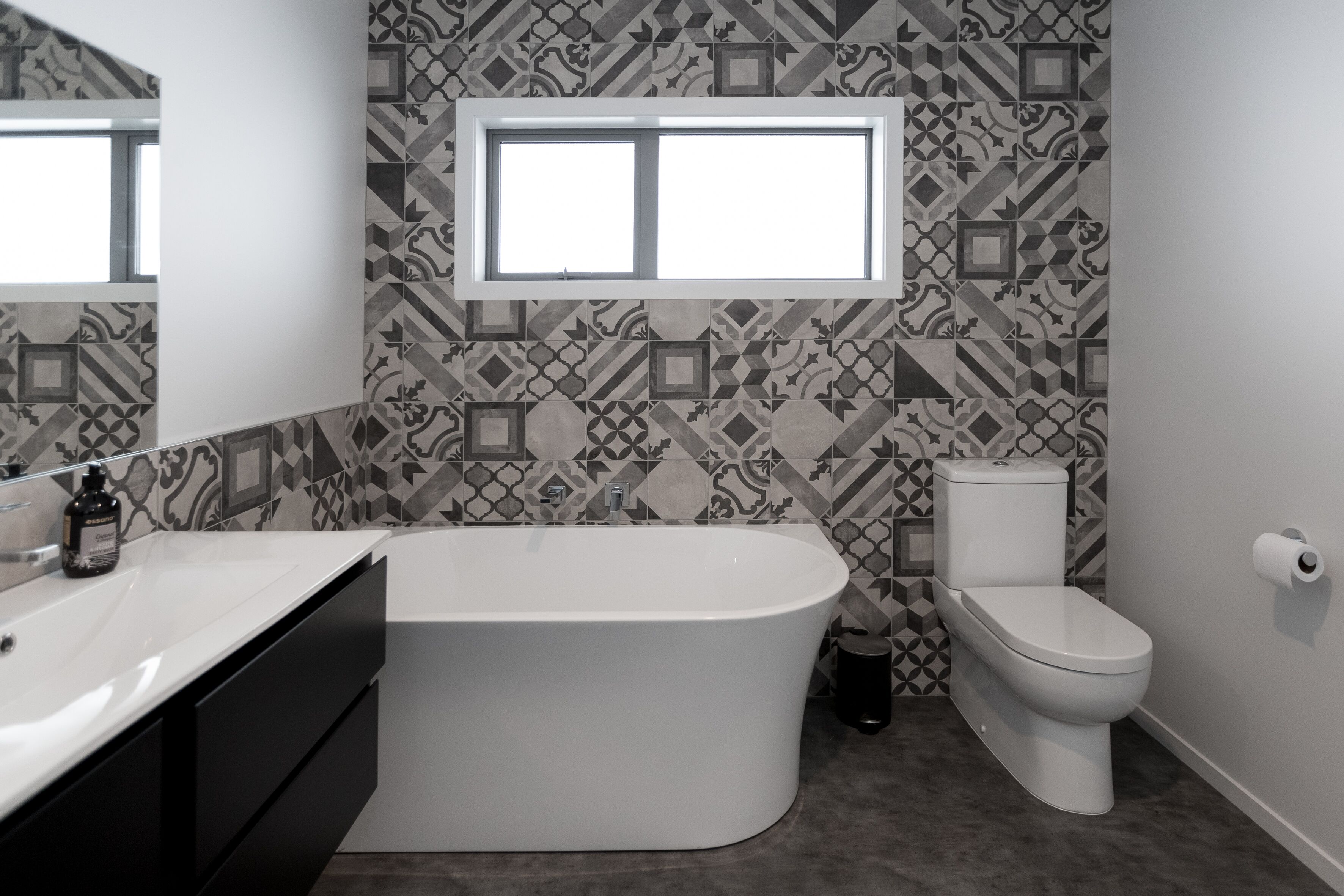This stunning home is perfect for city couples or small families and easily fits on smaller and subdivided sites. It is cleverly designed for maximum privacy from the road or right of way with a private courtyard hidden away at the rear. It's ideal for sites that face south on the street/right of way.
This is an entertainer's home, featuring open-plan living with a stunning kitchen and large scullery. The generous master bedroom opens out onto the patio and has a walk-through wardrobe to the stunning and spacious bathroom. The other two double bedrooms can accommodate guests, children or be converted into a home office.
BUDGET SAVING FEATURES IN THIS PLAN:
- Longrun, hip roof
- One and a half bathrooms
- Acrylic shower
UPGRADES IN PICTURED HOME:
- Italian clay bricks at extra cost
- Barn door
- Free standing bath
- Tiled walls
- Scullery
OTHER UPGRADE OPTIONS:
- Tiled shower
- Joinery for wardrobe
ALL our homes come with quality fixtures and fittings and a 10 Year Builders Warranty. We work with you to design homes that work for your lifestyle and budget. All our plans can be modified - and this is often required on smaller sites. Talk to us about how we can design a home that works for your lifestyle, your section and your budget.
ALL PLANS COPYRIGHT HOMEBUILD HOMES LTD



