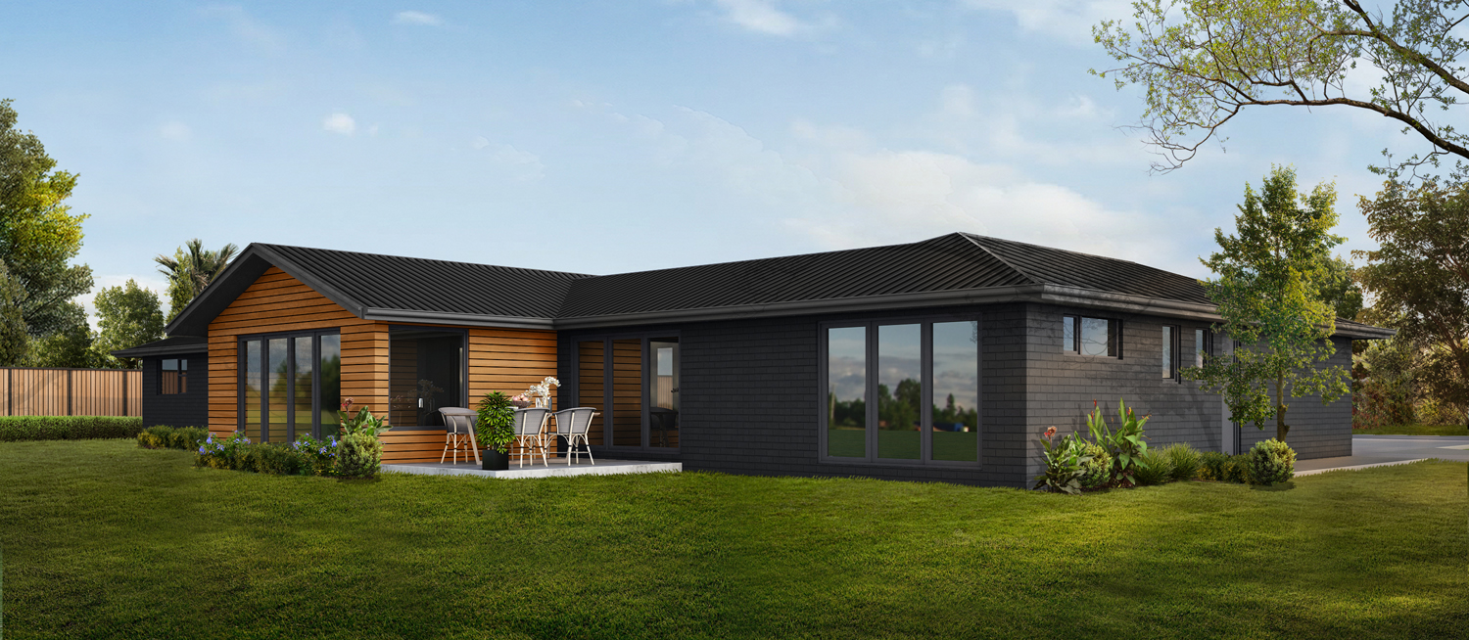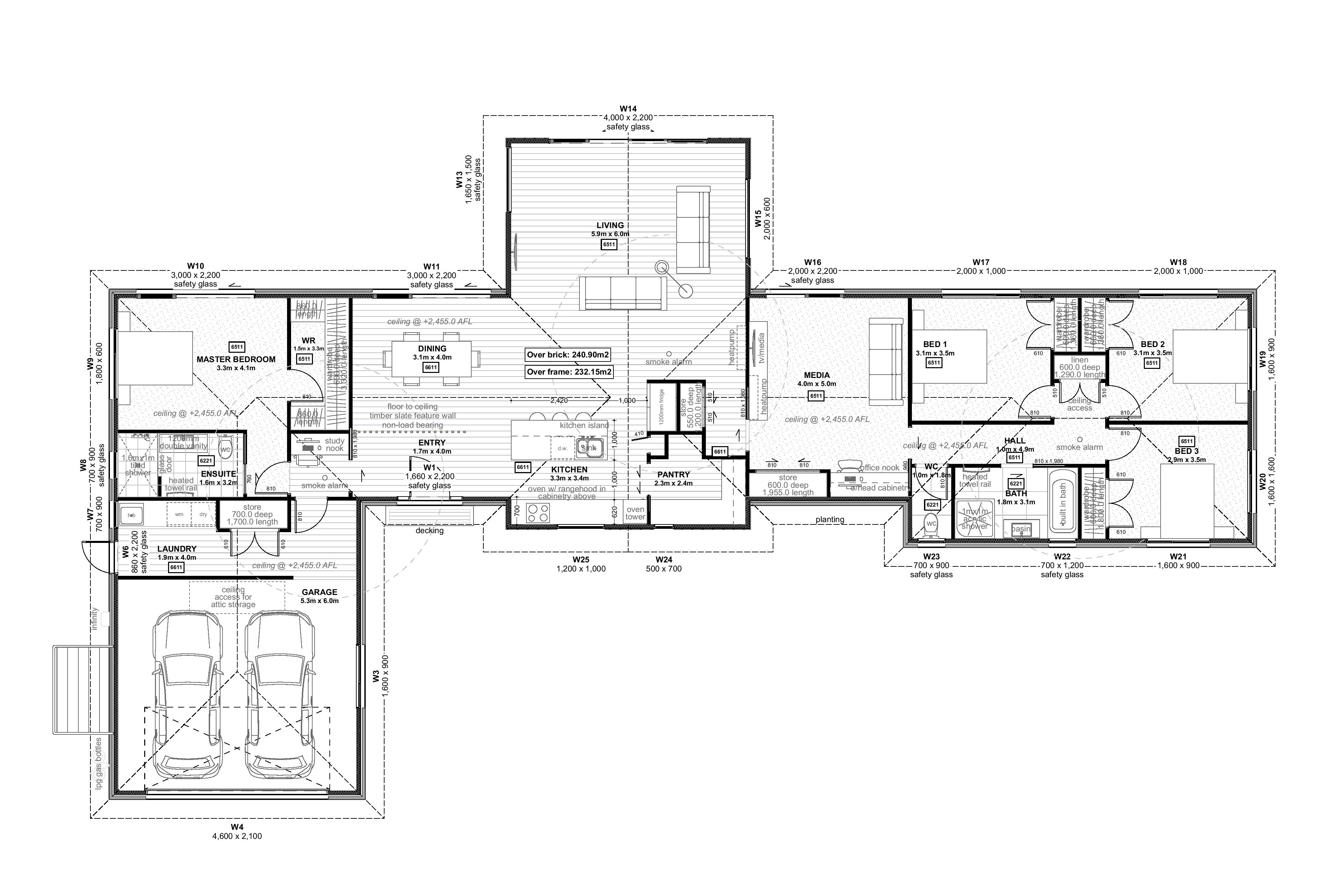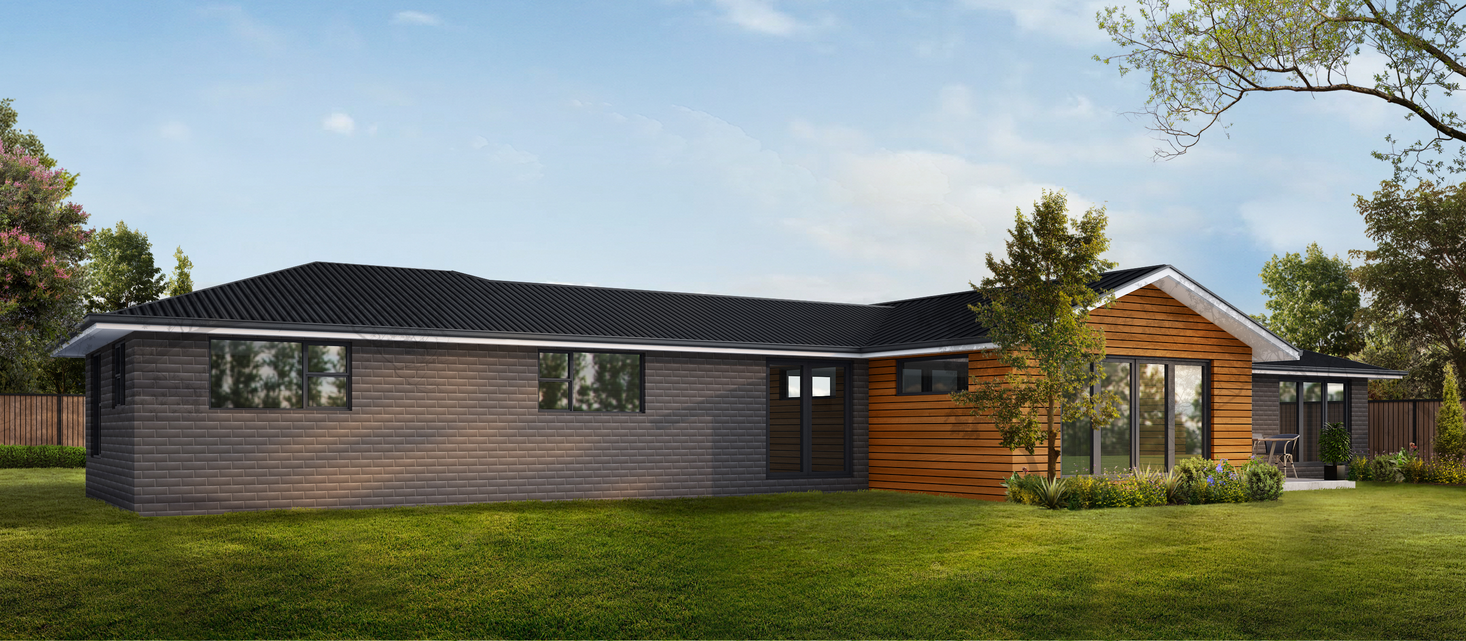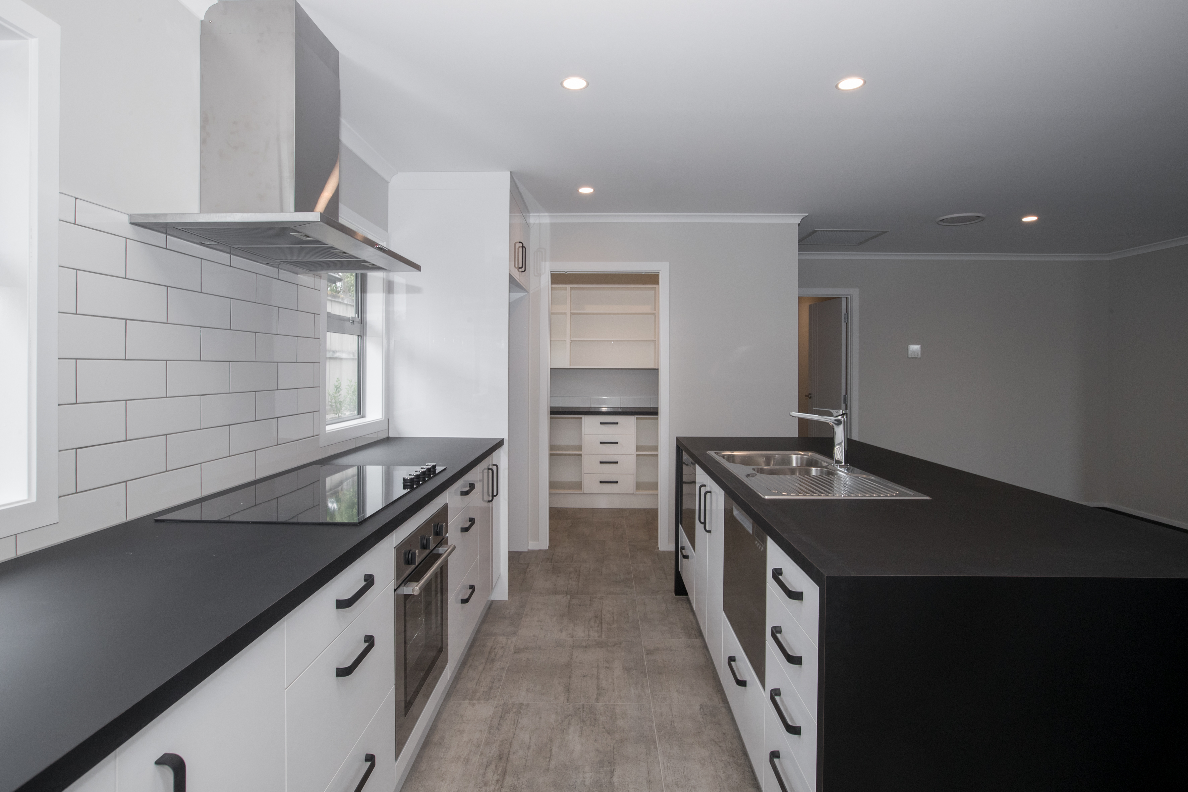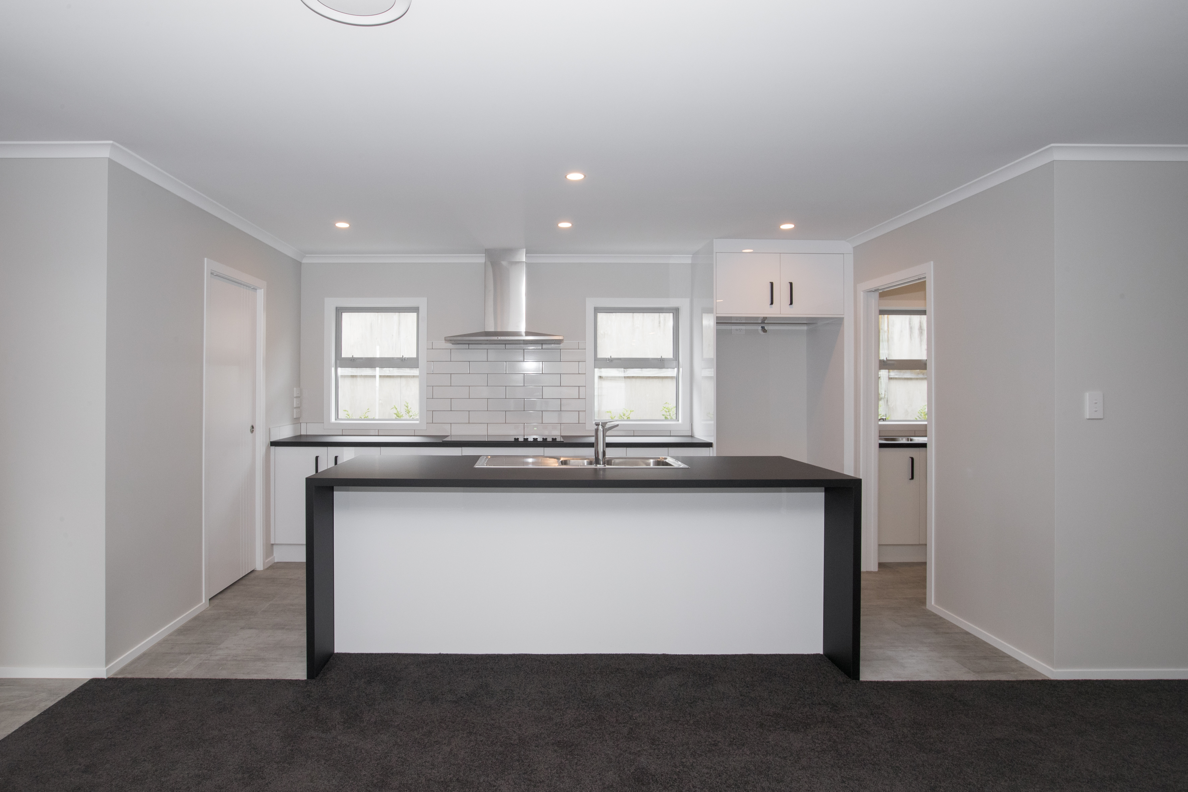The perfect home for a busy and growing family, it provides for family living and separate wings for the children and adults.
We have thought of everything to make this four bedroom 240m2 home a serious contender for the best of family living. Featuring a large open plan living with entertainers kitchen; and a separate media room adjoining the kids wing. Featuring two (or three) outdoor areas, the plan is versatile enough to take into account sun and wind on almost any site. The entertainers kitchen features a generous working pantry, and room for a double fridge. Choose gas or electric hob, depending on your preference. It also features two designated study nooks; two bathrooms (including a separate toilet) to cater for a growing family.
The stylish exterior is in brick with cedar features, and a coloursteel longrun roof.
LOVE THE PLAN BUT WANT SOMETHING MORE ARCHITECTURAL AND CONTEMPORARY LOOKING?
Check out Plan 220L5 - it is a similar floor plan (in fact it is a bit smaller) but has a stunning architectural exterior.
This home best fits larger city sections and rural sites, and is customisable to the specifics of your section, and lifestyle needs.
ALL our homes come with quality fixtures and fittings an a 10 Year Builders Warranty. We build homes that cost you less without compromising on the quality. We use reputable established supply chains for all our products, and there are several options in our standard price range. Our kitchens are custom designed - you work with the designer to get the kitchen to suit your needs.
ALL PLANS COPYRIGHT HOMEBUILD HOMES LTD
