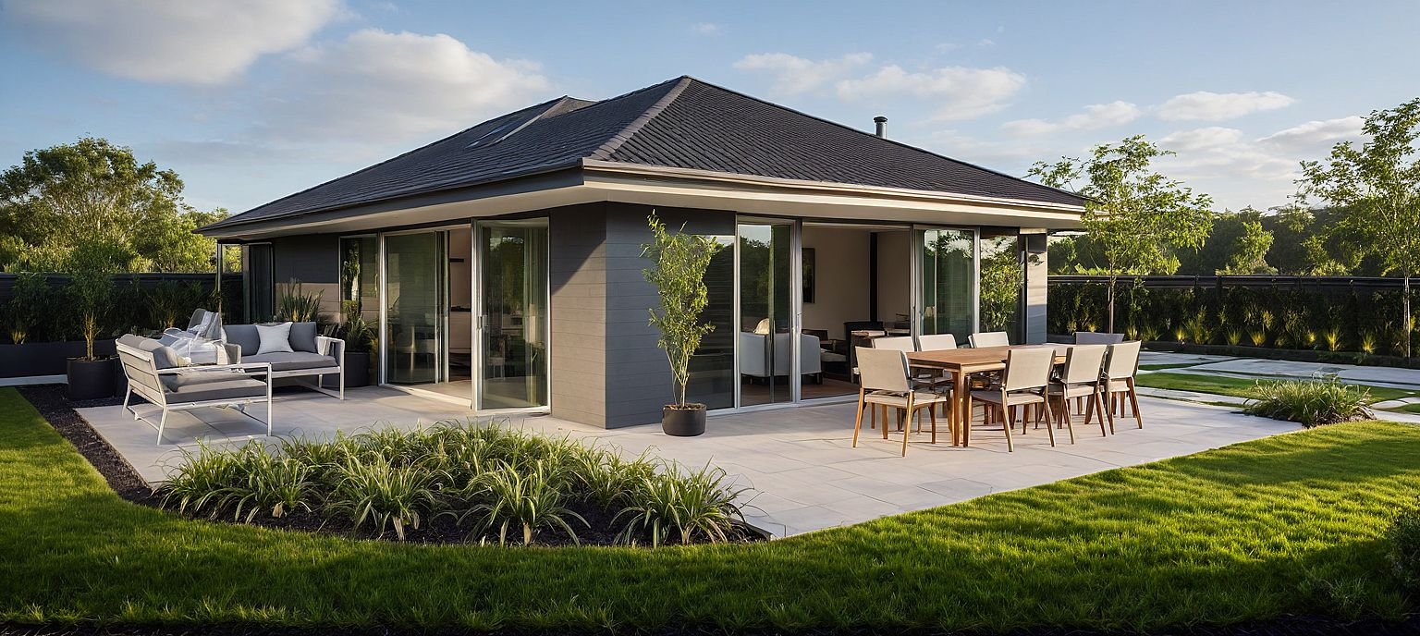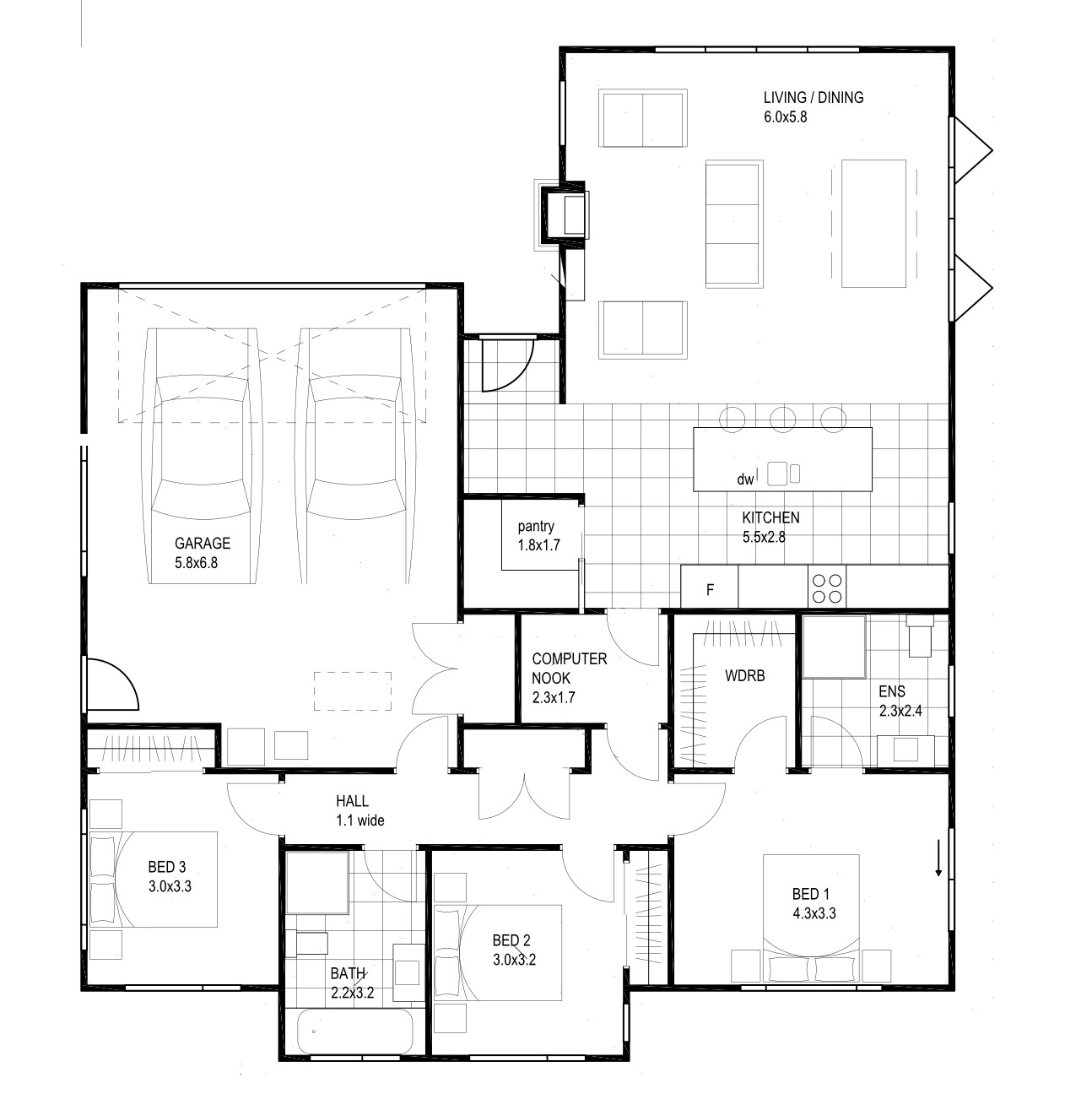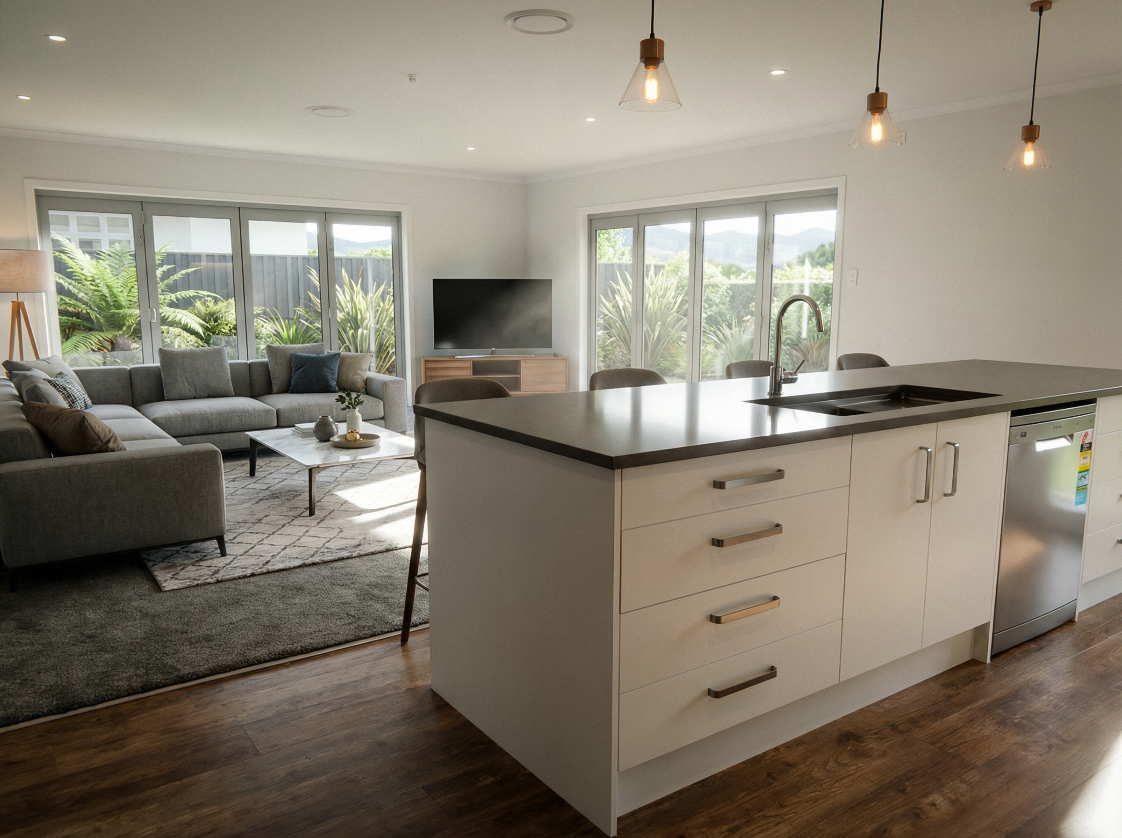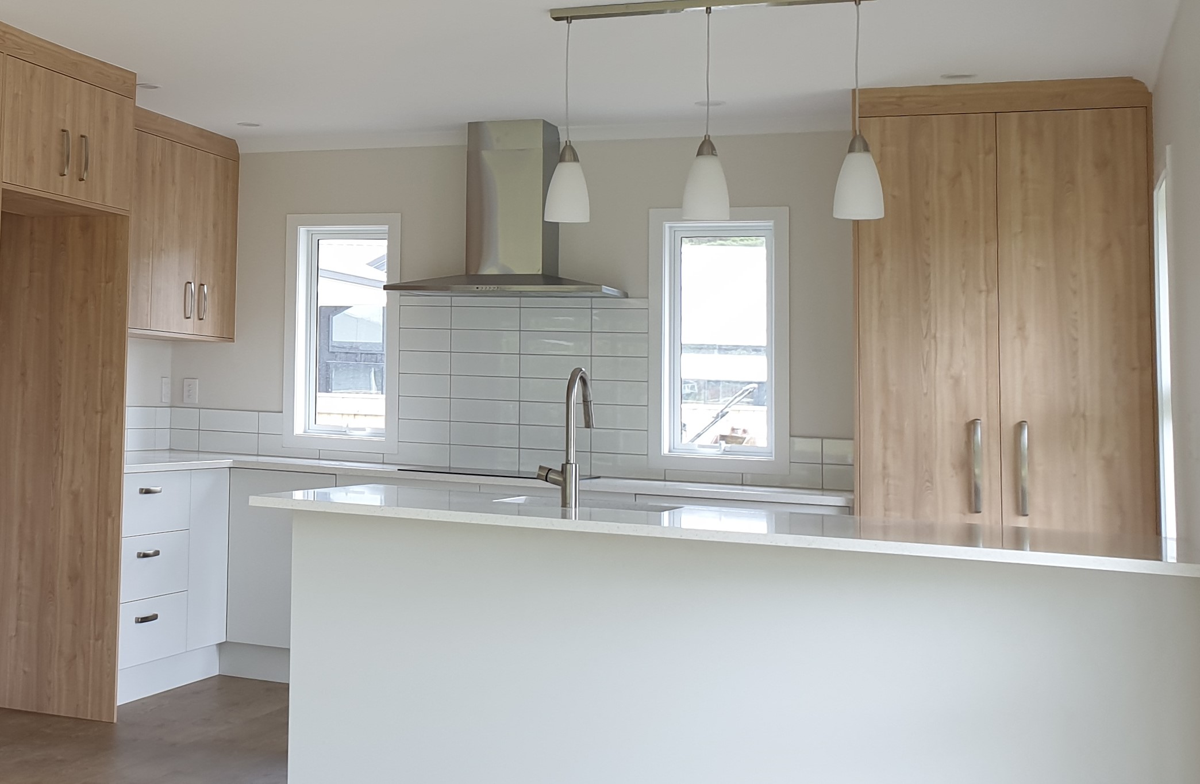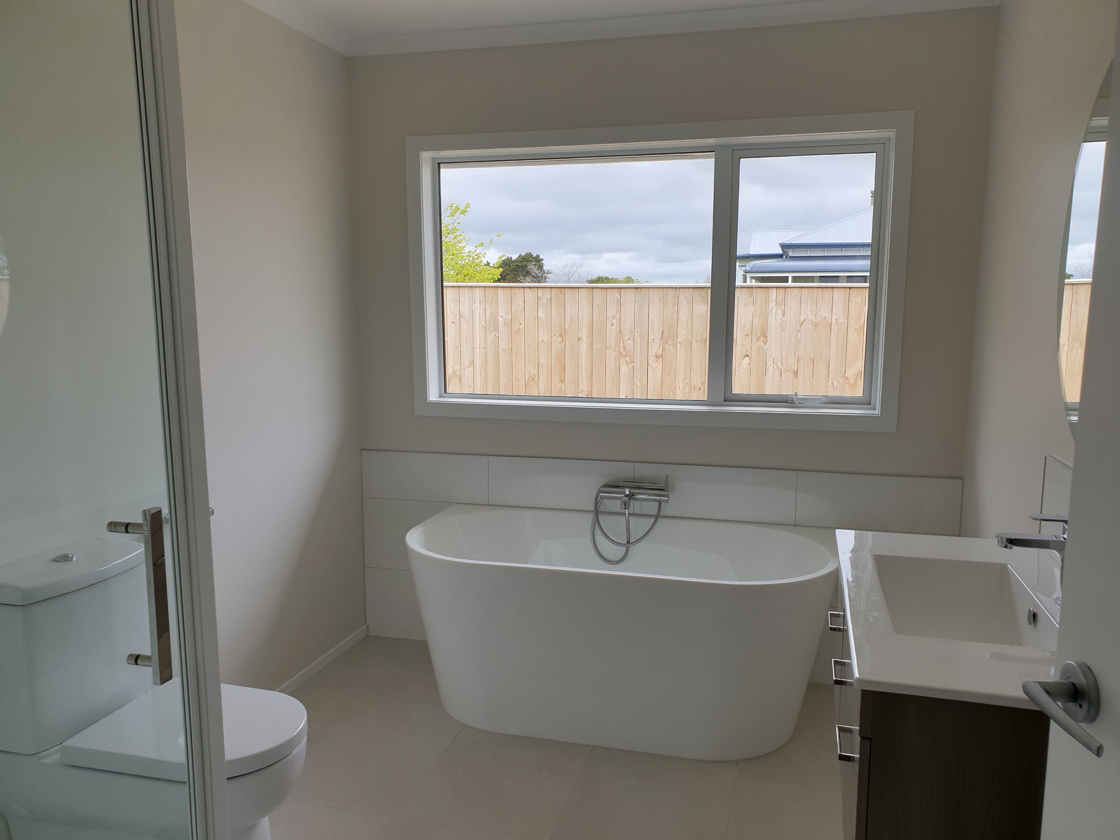When you have a smaller section but still want the luxuries that a larger home provides, this compact, clever design with 3 bedrooms and 2 bathrooms fits the bill. It can fit in a section under 500m2.
Featuring open-plan living with large bi-fold or sliding doors that open on two sides to create separate outdoor living patios that maximise sun and shelter from prevailing winds. The stylish galley kitchen has a generous scullery, and there is a walk-through office/study nook. The oversized garage is perfect for longer vehicles and storage.
→ For smaller sites
If your site is tight, we have a 170m2 version with a smaller garage.
→ Make it your own
ALL PLANS COPYRIGHT HOMEBUILD HOMES LTD
