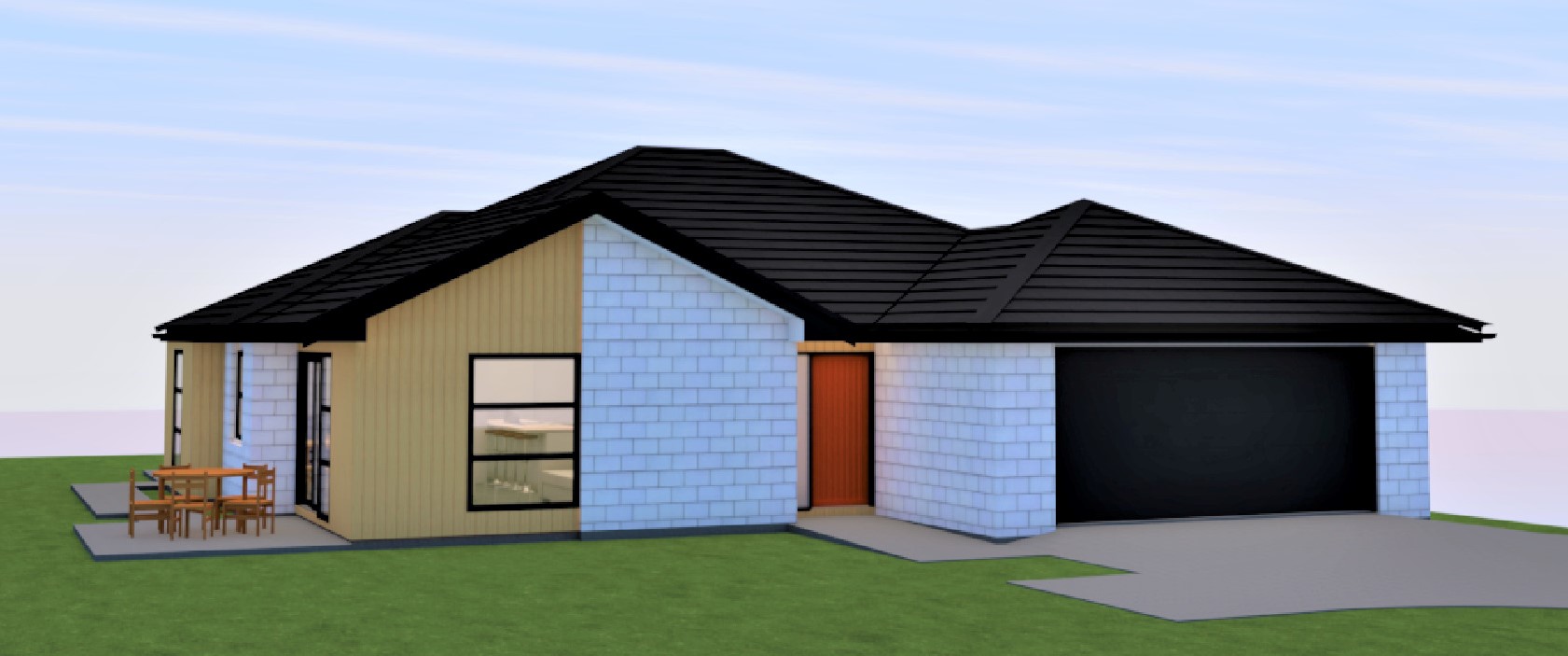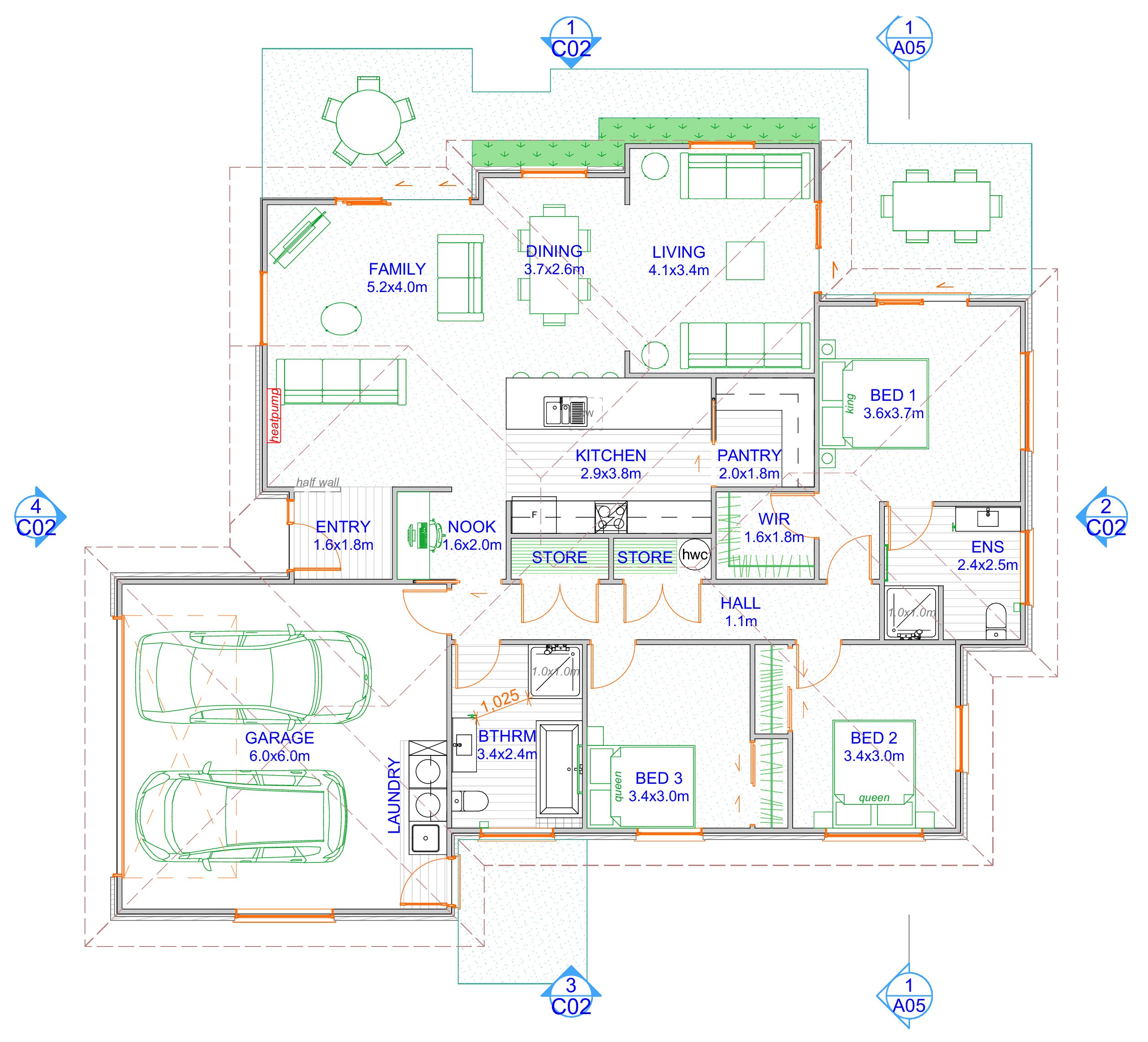PACKED WITH FEATURES AND SPACE. This home has three generously sized bedrooms, two spacious bathrooms and three open plan living spaces which are designed to capture all day sun. Also features a study nook and ample storage.
The exterior of this home is given a contemporary twist with the optional split cladding and off-centre near full-length window on the gable wall, which allows for both sun and wall space in the family room. The large open-plan family/dining/living area is perfect for a section that faces north on its side boundary, providing all day sun in the living areas. Plenty of indoor/outdoor access creating lots of options for outdoor living. The kitchen has a generous pantry/scullery and you get to custom design the kitchen and scullery you want. The bedrooms and bathrooms are all generously sized, and there is plenty of storage with the option to add more in the garage. The computer nook is a great bonus as a small home office - just add bifolds to close it off when not in use. A great home for a section that is square shaped. Suitable for town or rural sections. This three bedroom, two bathroom home is spacious and packed with features.
All our homes come with quality fixtures and fittings and a 10 Year Builders Warranty. We build homes that cost you less without compromising on the quality. Ask us for more information on the features we include, and how we manage to do this for less.
ALL PLANS COPYRIGHT HOMEBUILD HOMES LTD

