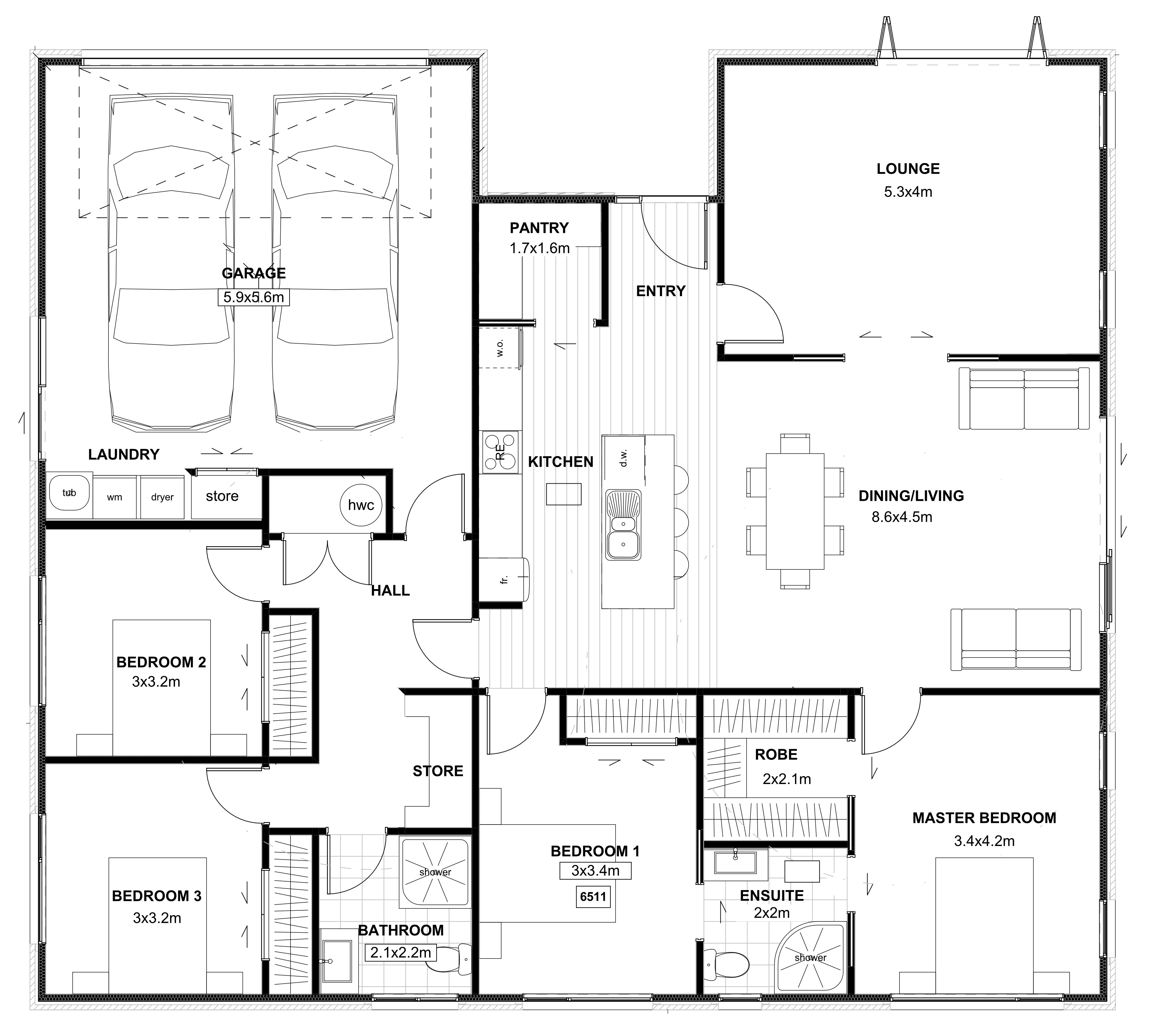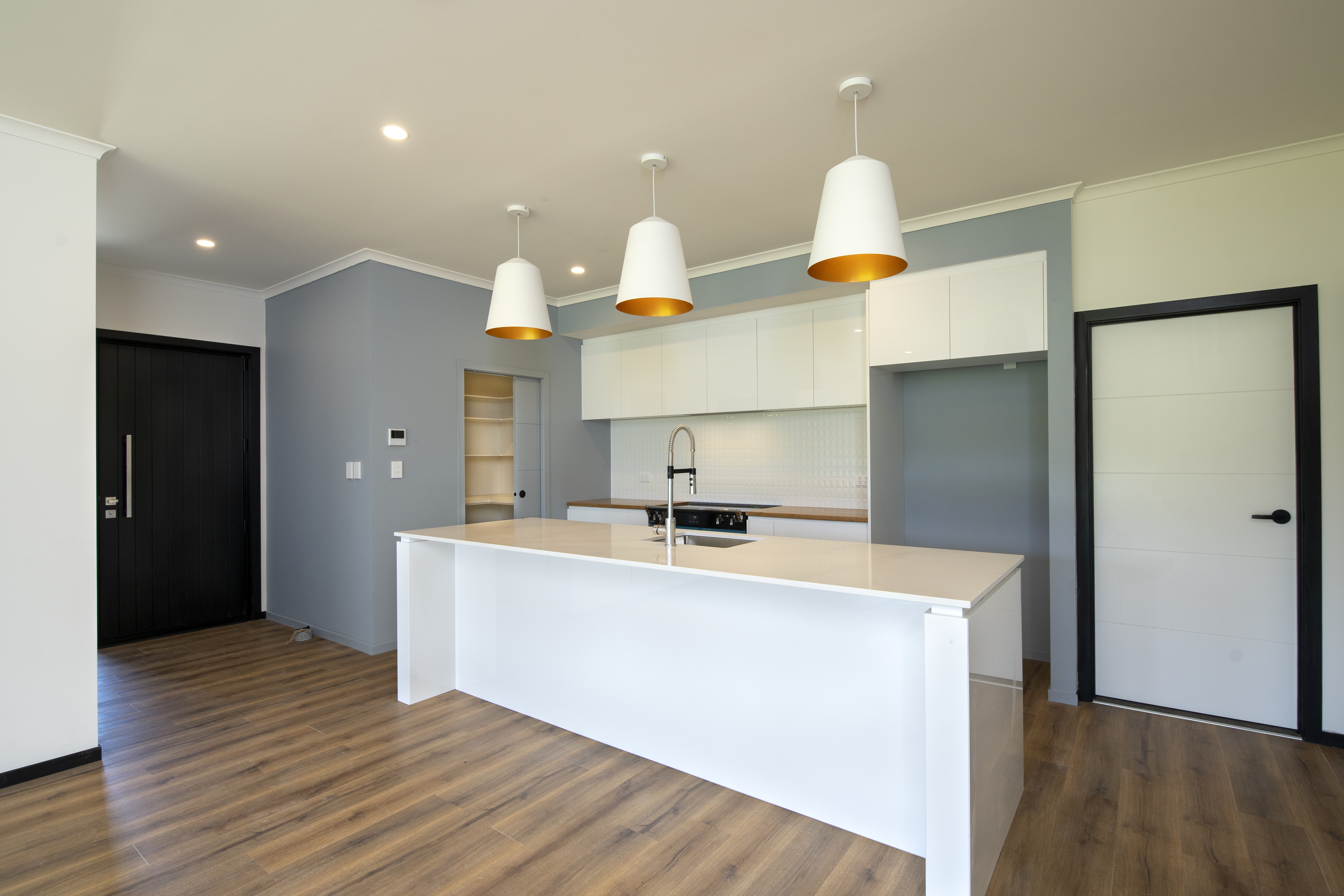Contemporary styled compact four bedroom family home that even with some extra features such as the entertainers kitchen with scullery and a gable roofline over the lounge is still excellent value.
→ Clever Design
This cleverly designed home fits smaller and some subdivided sites due to it’s simple square shape, which is also a cost effective way to design. The simple shape literally makes this home thousands of dollars cheaper than other plans of the same size. With a stylish combination of brick and linea on the exterior and a gable roofline over the lounge for impact, this plan proves that style and savings can go hand in hand.
→ Best use of space
We’ve minimized hallways and garage spacing and put this into the living rooms and bedrooms. Featuring open plan kitchen/dining/living and a separate lounge. This plan comes with all the features you expect in a modern new build - custom designed kitchen with Fisher & Paykel appliances, master bedroom with ensuite and walk in wardrobe, and a spacious bathroom with a choice of fixtures.
ALL PLANS COPYRIGHT HOMEBUILD HOMES LTD
.jpg)

