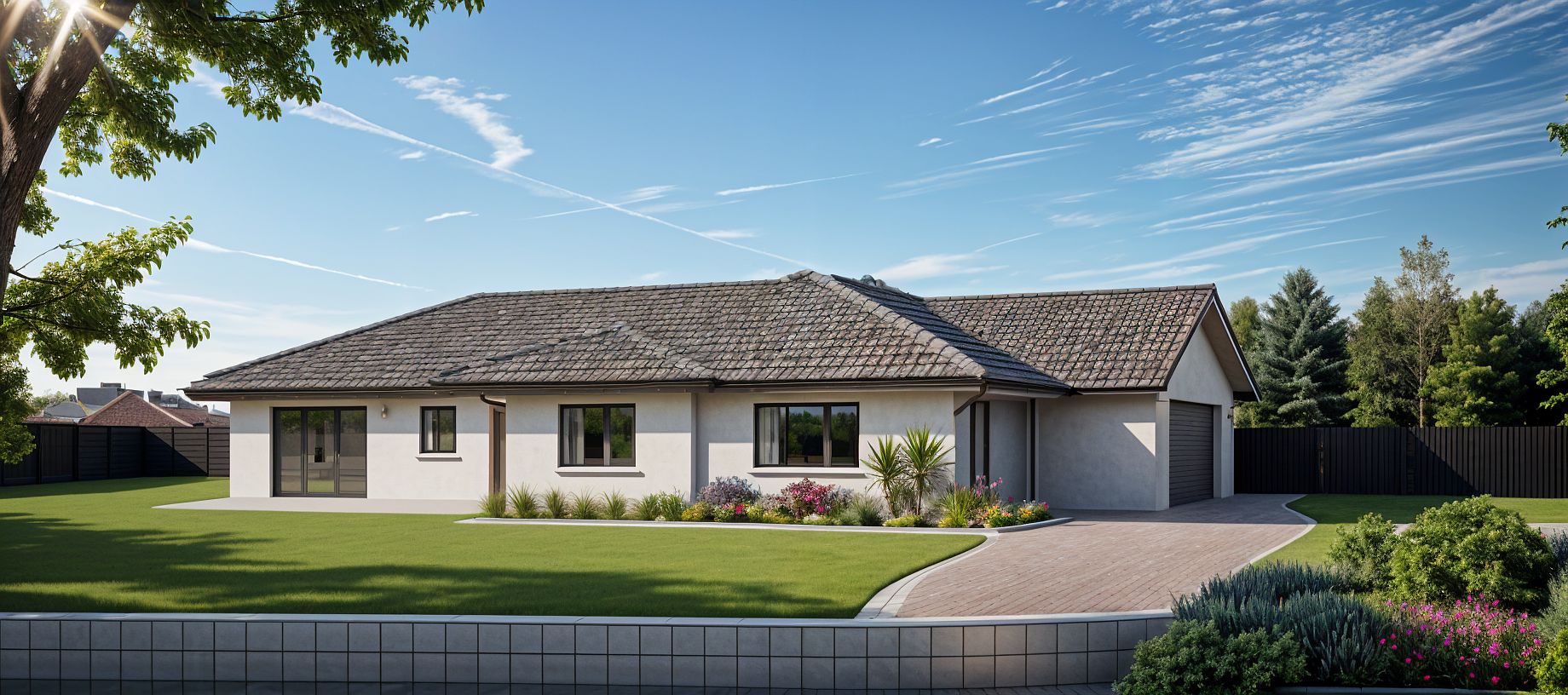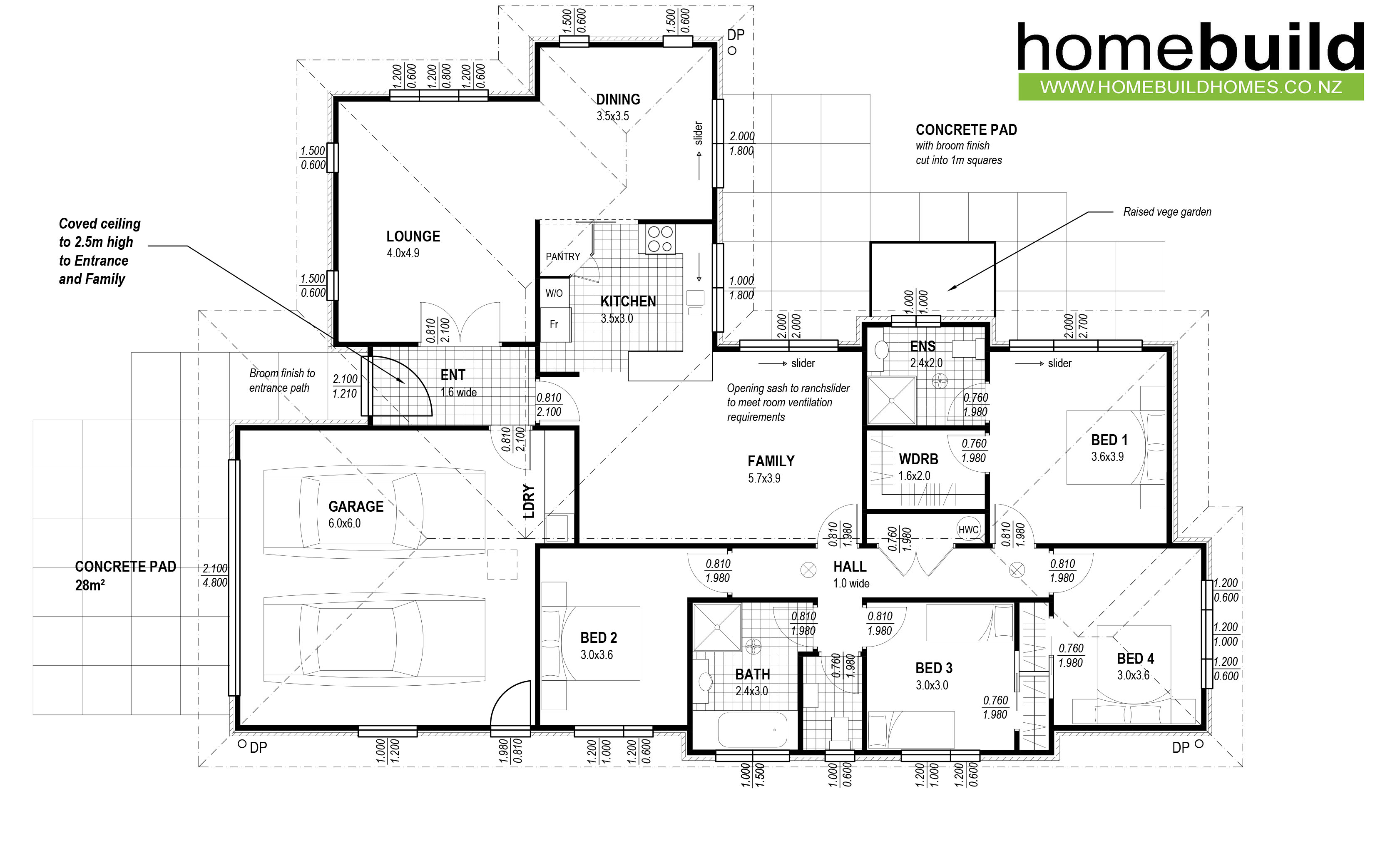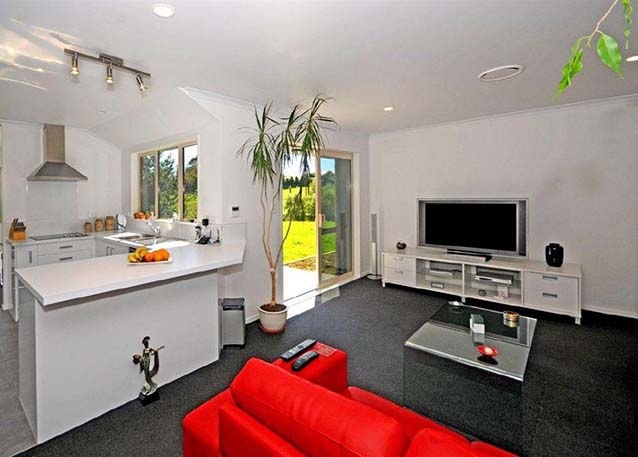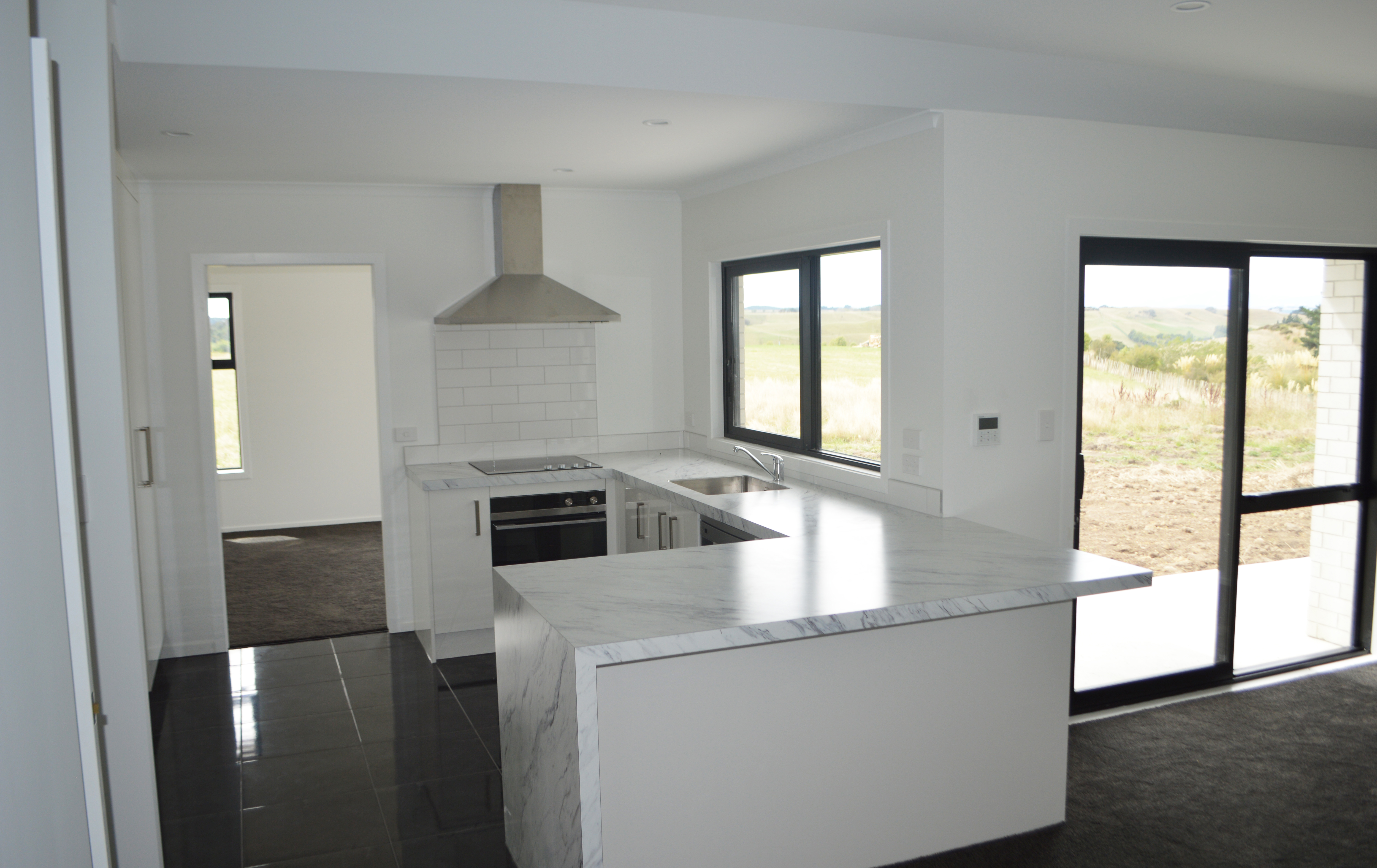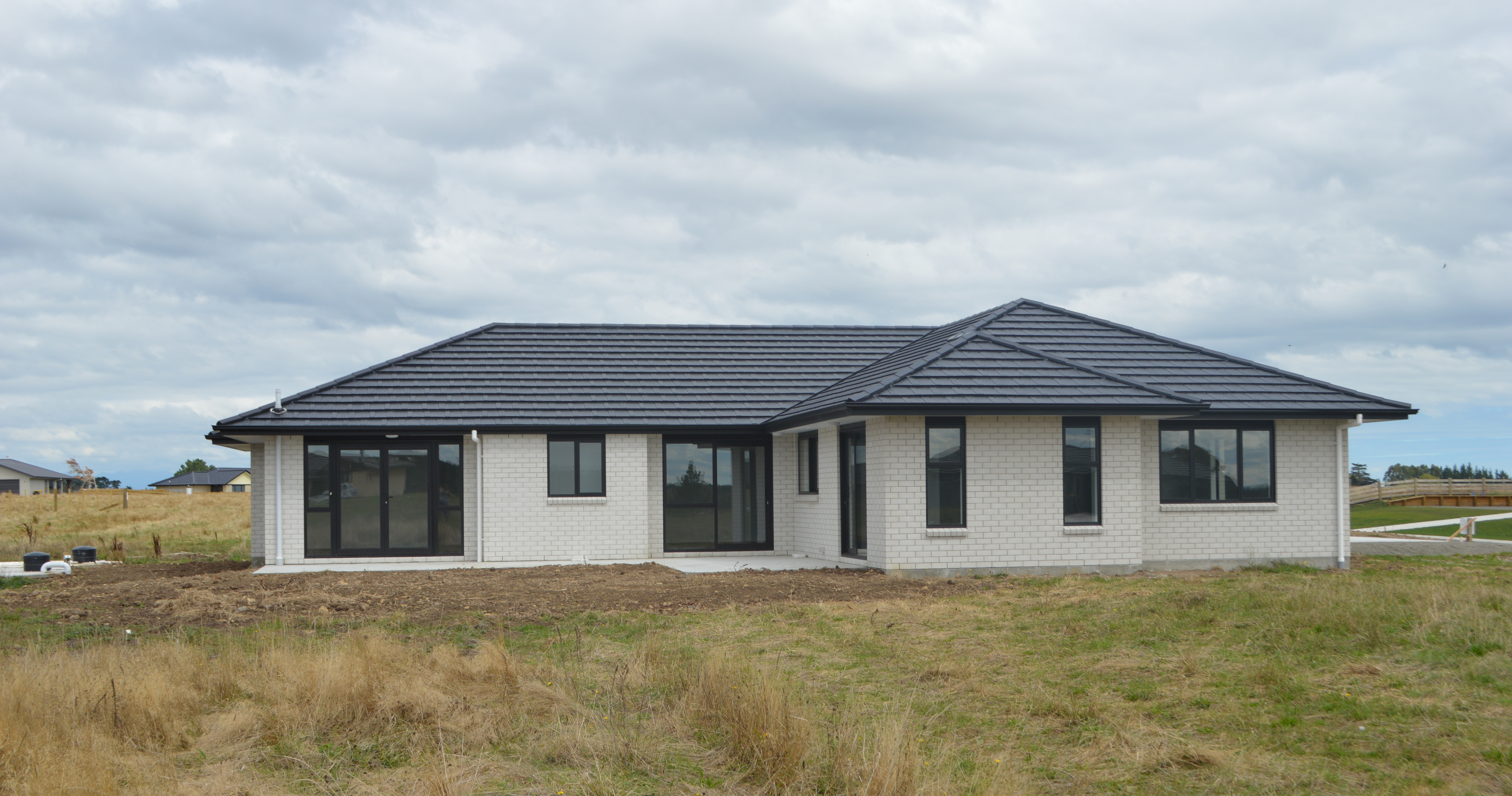Here are three reasons why this home has been a best seller over the years:
1. It features three functional living spaces: We have customized this home a few times opening or closing off rooms, but the feature that our customers love is that it has a separate family room, as well as a dining and formal lounge.
2. No wasted space: hallways add to the overall footprint and cost of a home, but don’t add to the living space. This plan manages to pack so much living into 200m2 because it has minimal hallways.
3. Indoor outdoor flow – from the dining, family and master, but depending on your section and needs, it could be off the lounge.
Talk to us about how you can customize this constant favourite for your family.
ALL our homes come with quality fixtures and fittings and a 10 Year Builders Warranty. We build homes that cost you less without compromising on the quality. Ask us for more information on the features we include, and how we manage to do this for less.
The House Only price advertised is a good estimate only, as at the first publish date and subject to change without notice. Features mentioned above or in the photos may be upgrades to the stated price. You are able to customize this plan, at extra cost. For further information about what is, and is not, included in the House Only price, contact us.
ALL PLANS COPYRIGHT HOMEBUILD HOMES LTD.
