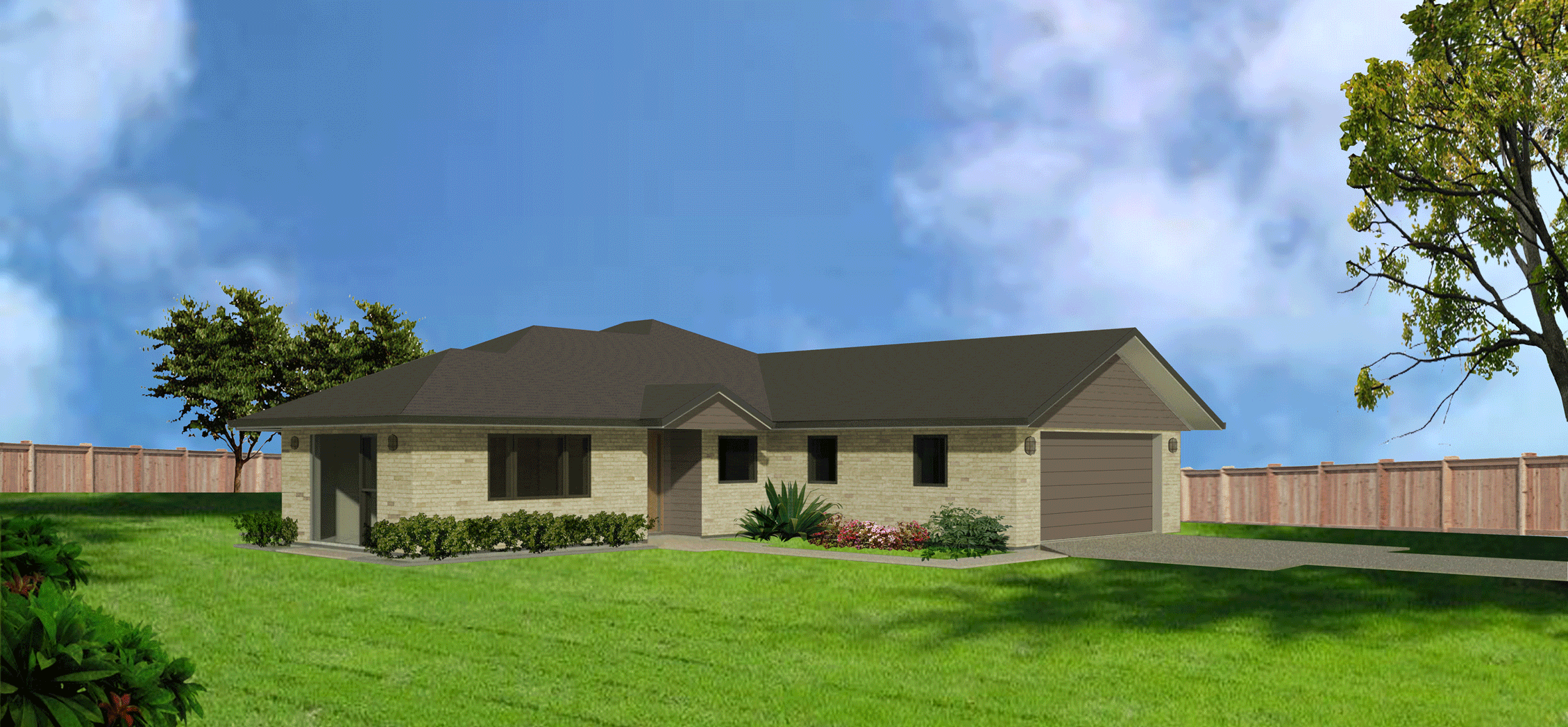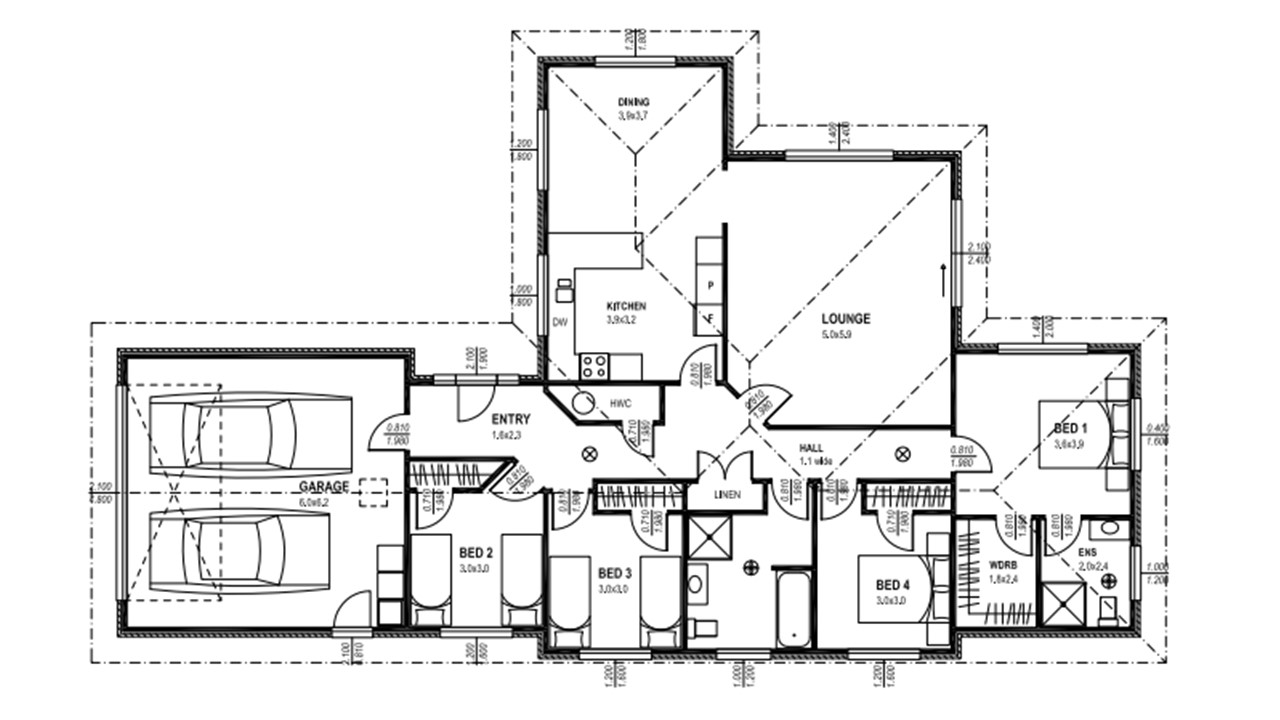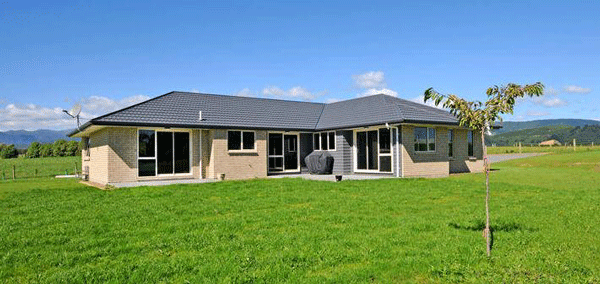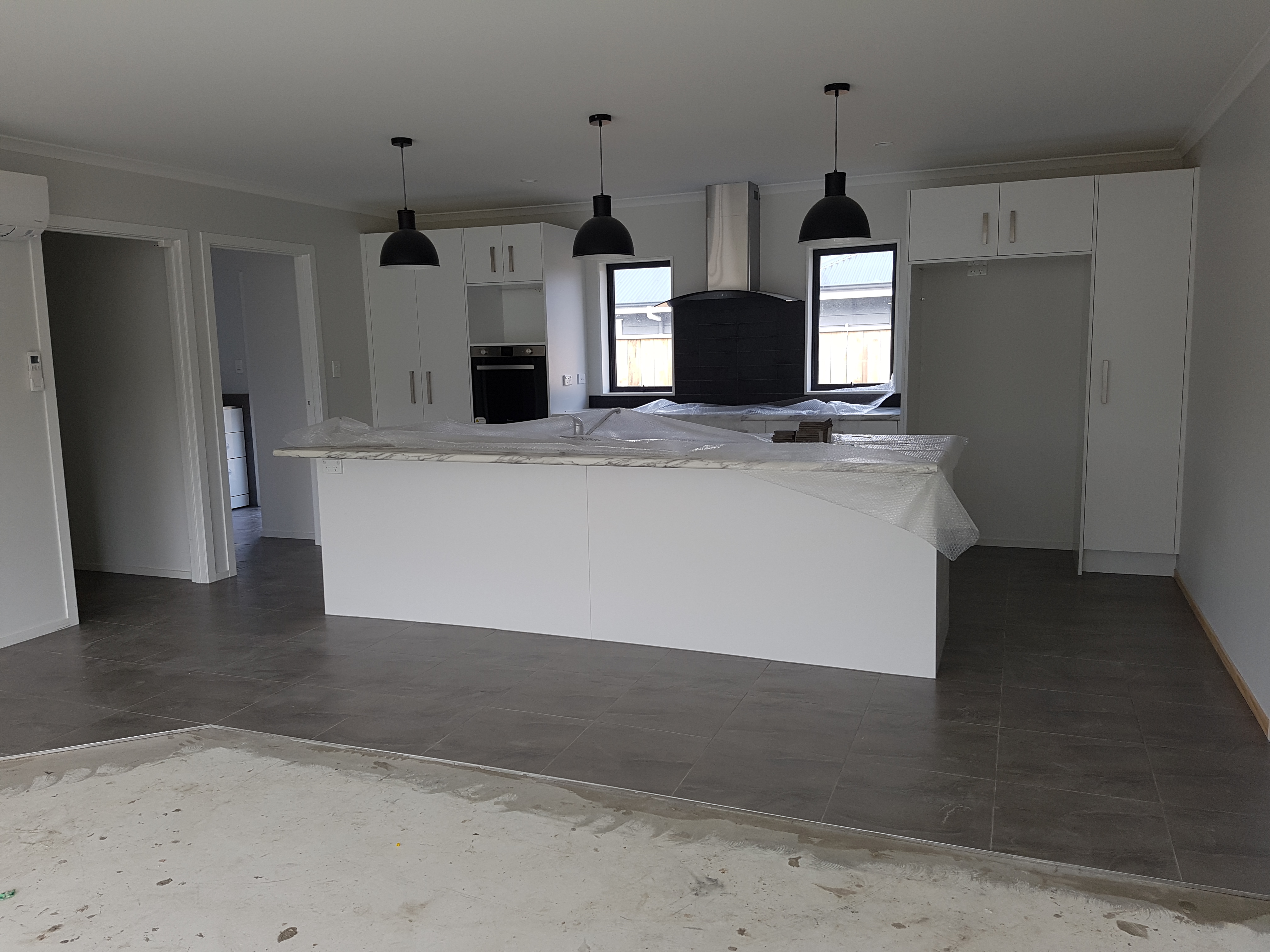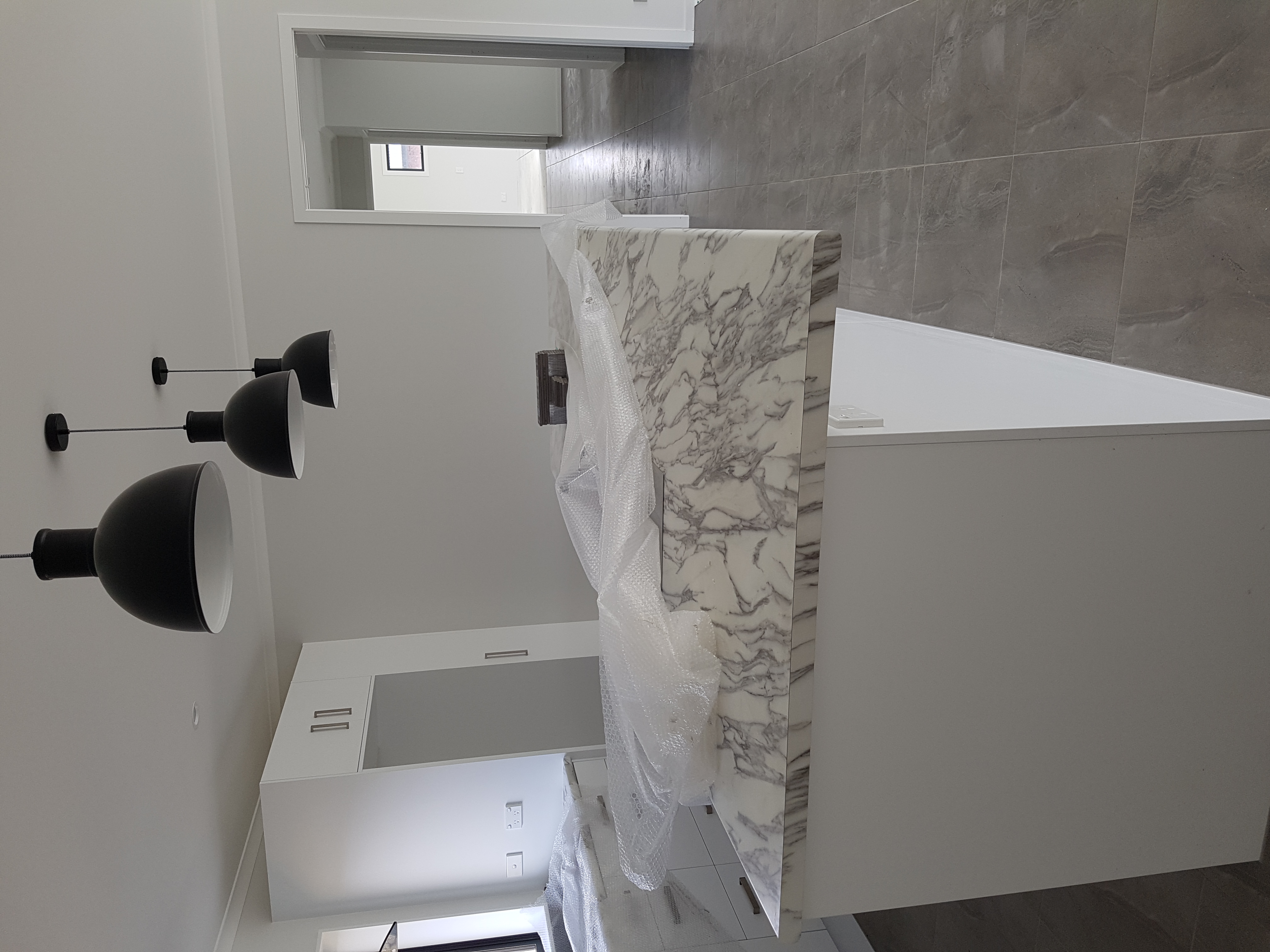This 200m2 four double bedroom home is perfect for sections of around 600m2 and provides for modern family needs. It features an open plan kitchen dining and a lounge that can be fully separate or open plan. The shape of this design means that you can situate your outdoor living areas no matter how your section sits in relation to the sun.
The four double bedrooms and two bathrooms are gold standard modern family living. Reconfigure to have all the kids in one ‘wing’, or convert one bedroom to an office. You are able to customize this plan, sometimes at no extra cost
Whilst we endeavour to provide you with accurate price estimates, the building industry is experiencing extreme levels of pricing instability due to demand and product supply issues. The estimates are our best calculation at the time of publishing. Prices are subject to change. Features mentioned above or in the photos may be upgrades to the stated price. For further information about what is, and is not, included in the House Only price, contact us.
ALL PLANS COPYRIGHT HOMEBUILD HOMES LTD
