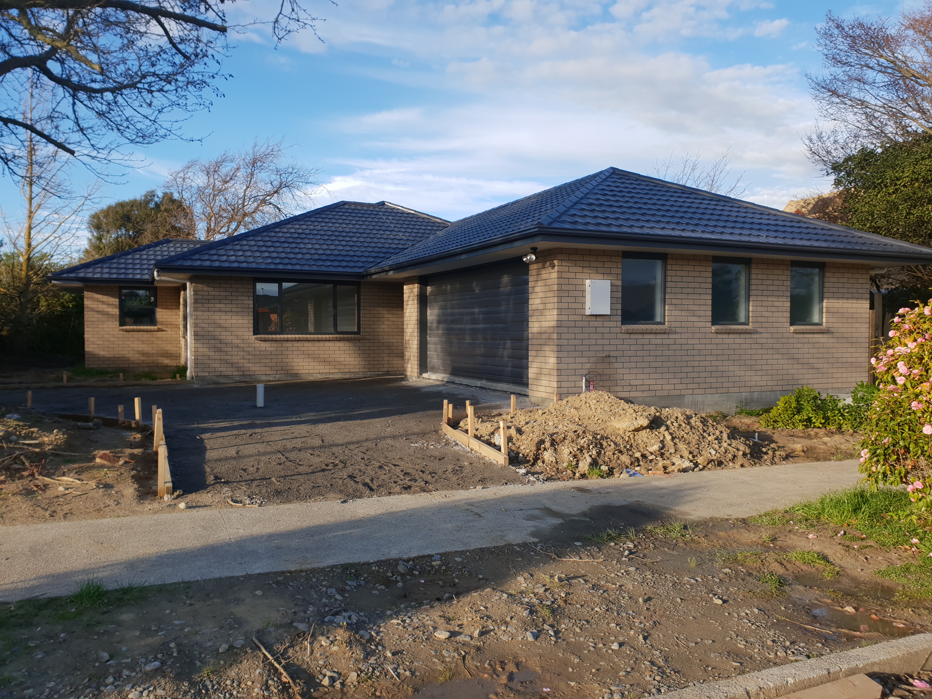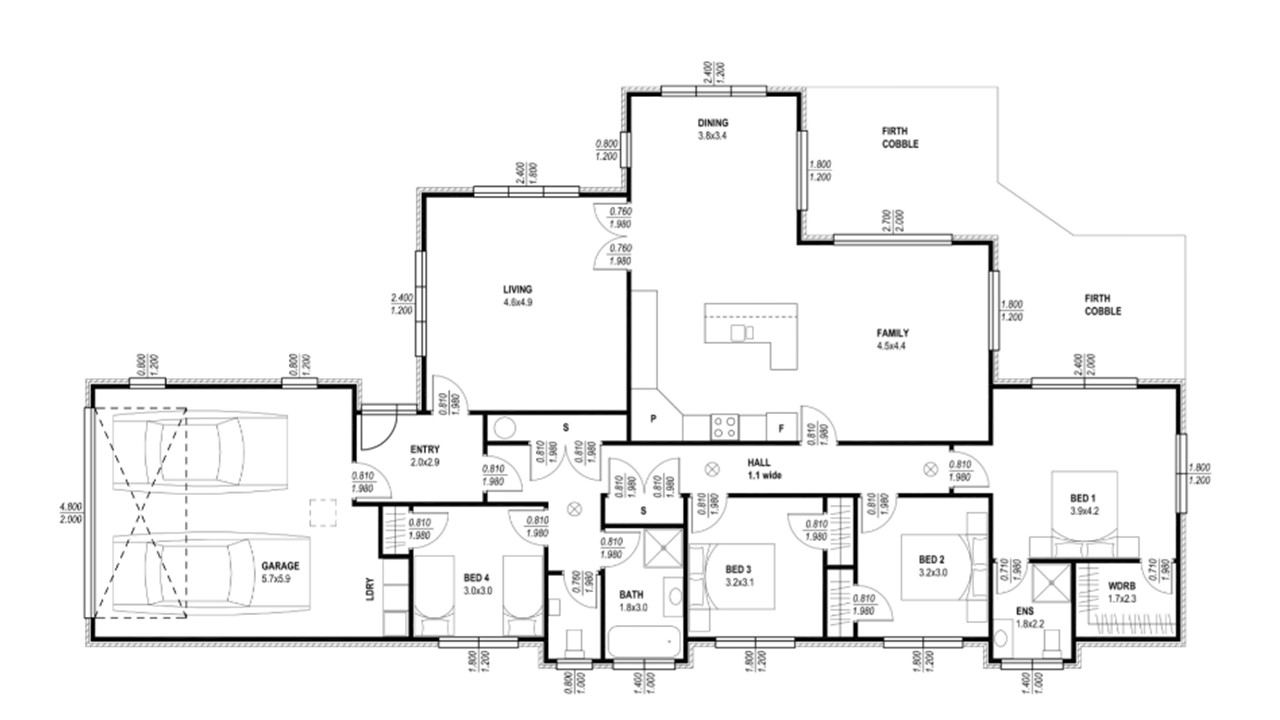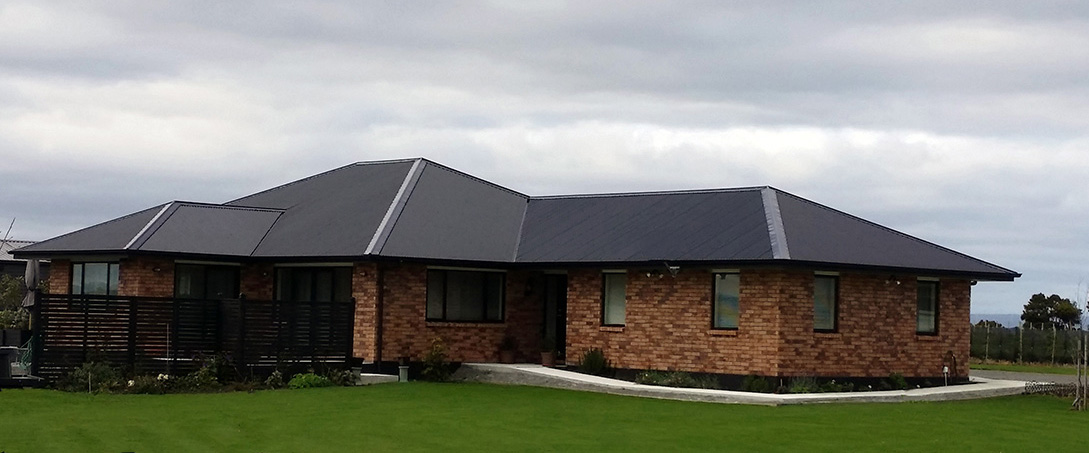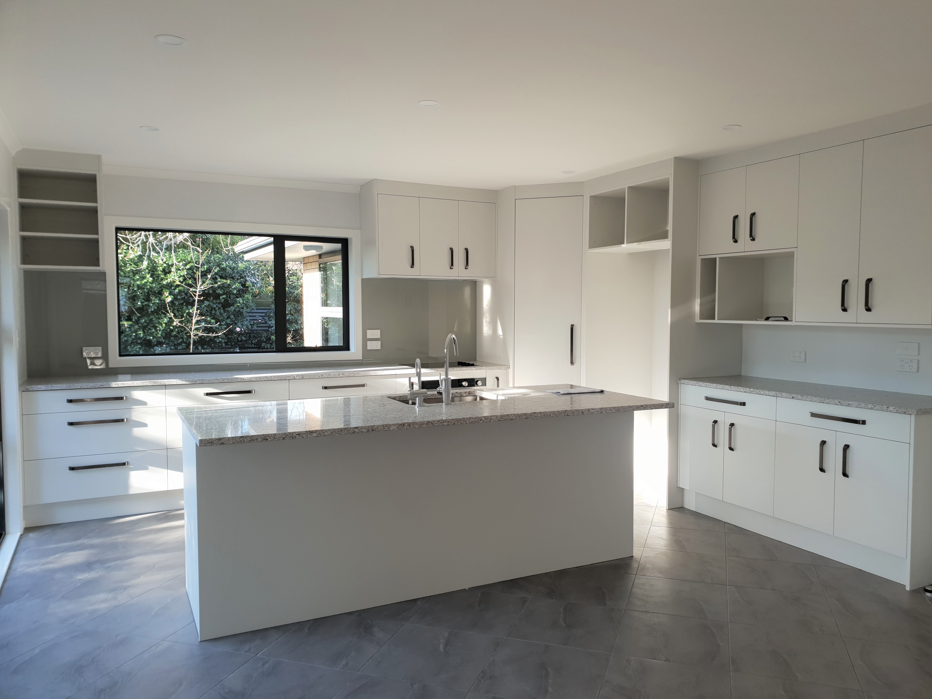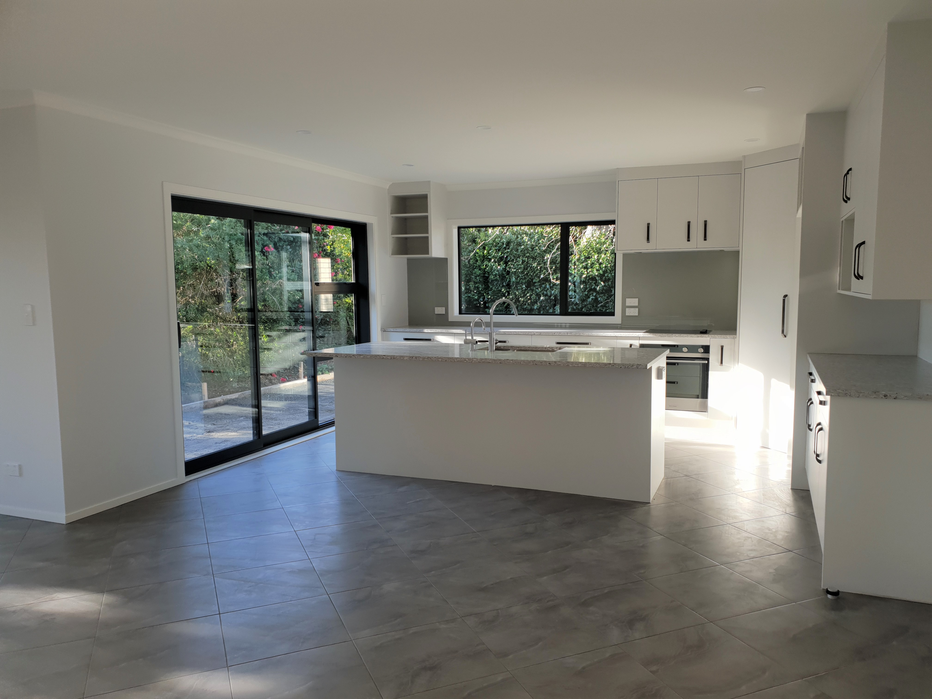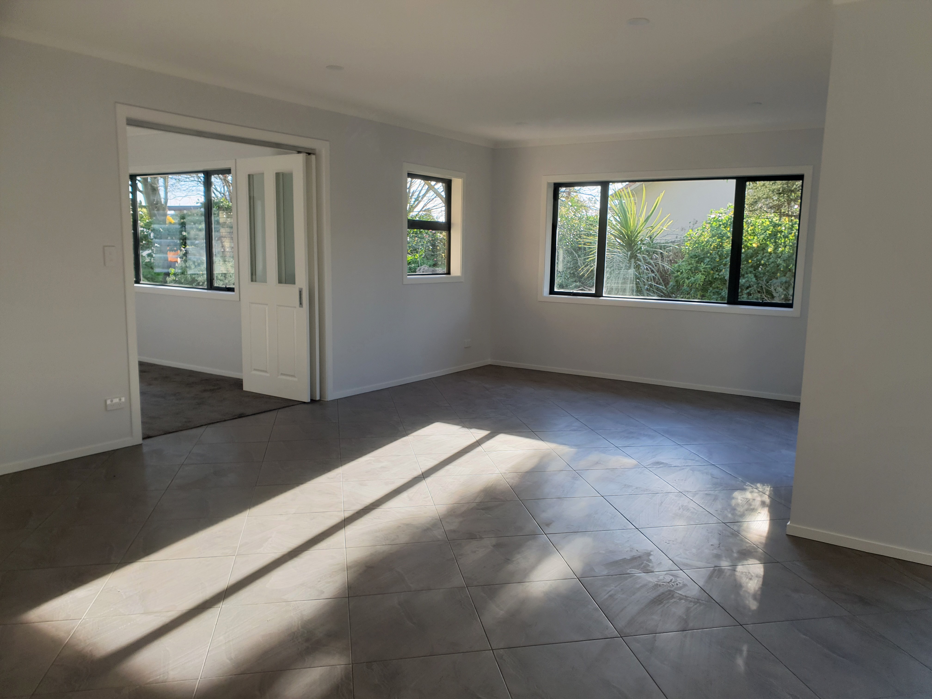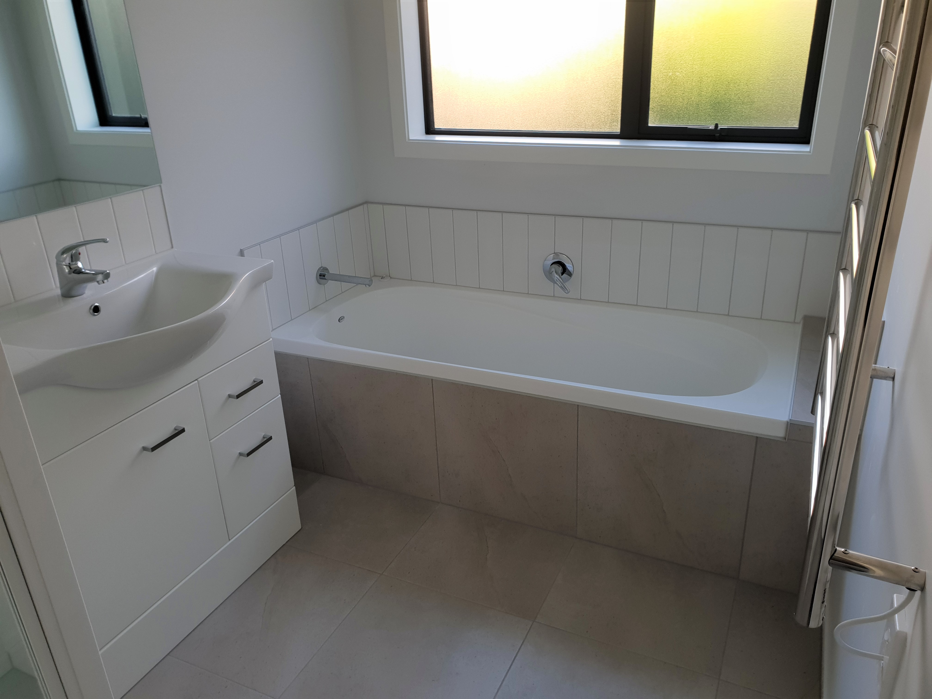This is a popular family sized home that fits well sections around 600m2 or larger. We have built a number of versions of this home in both rural and urban settings. What people love about it is that it ticks the boxes in terms of spacious open plan living, a separate lounge or media room, and the design provides multiple options for sheltered outdoor living.
Ways to customise this plan:
- Kitchen can be placed in a number of areas, including the family room on the plan (the photos show this).
- Change the cladding to linea or add gables for exterior appeal
- This plan comes with all the features you expect in a modern new build - custom designed kitchen with Fisher & Paykel appliances, master bedroom with ensuite and walk in wardrobe, as well as a bathroom and separate toilet.
ALL our homes come with quality fixtures and fittings and a 10 Year Builders Warranty. We build homes that cost you less without compromising on the quality. We use reputable established supply chains for all our products, and there are several options in our standard price range. Our kitchens are custom designed - you work with the designer to get the kitchen to suit your needs.
ALL PLANS COPYRIGHT HOMEBUILD HOMES LTD
