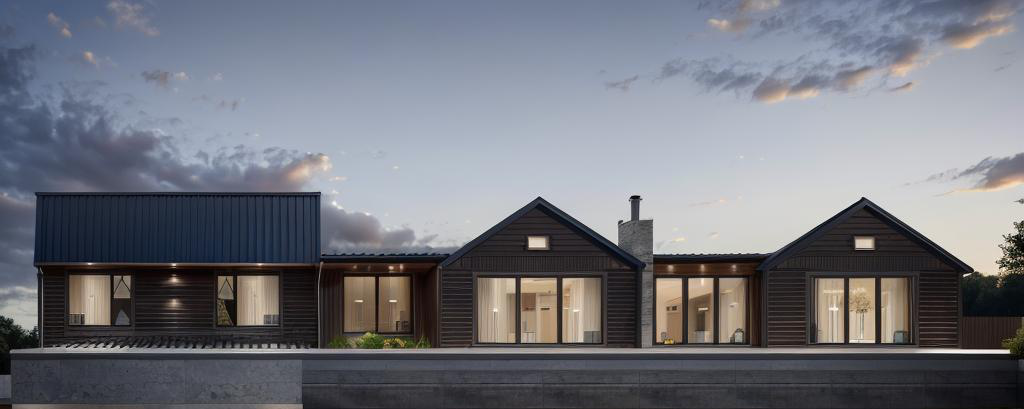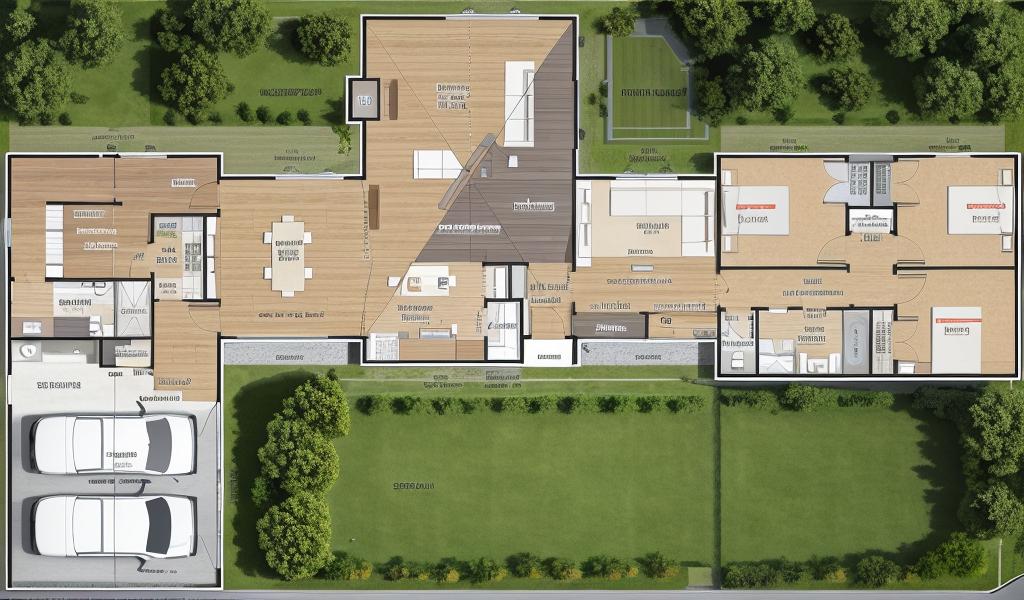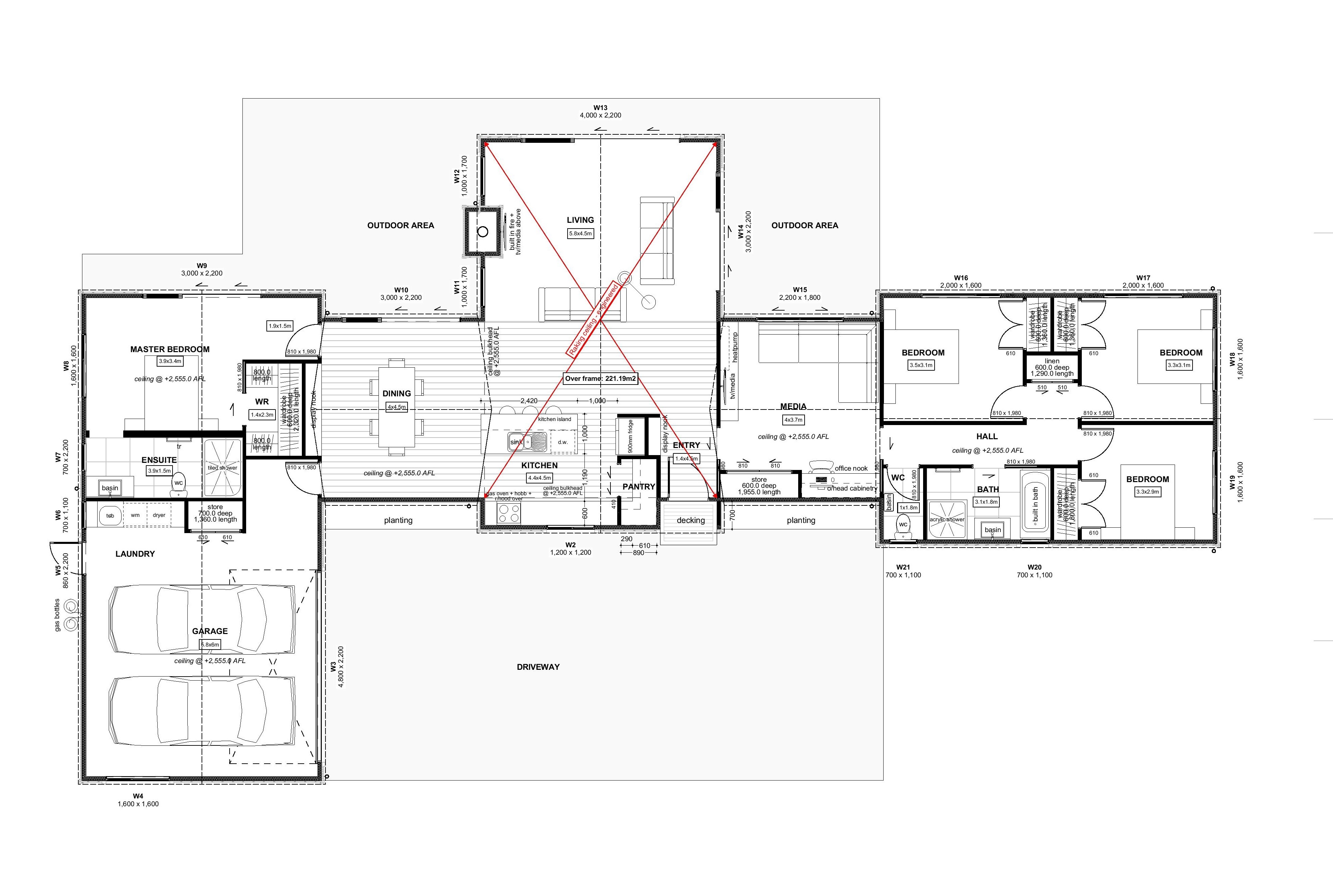This stunning contemporary home shines in any environment. It is designed to maximise rural views and has superb outdoor living areas in the east, north and west that are sheltered from sun and wind.
Designed with living zones in mind, it features a luxuriously spacious open-plan kitchen/dining/family area that is an entertainer's delight, complete with stunning but functional kitchen and scullery. The separate media room includes a closed-off office space and leads to the kids' or visitors' zone. The private ‘master wing’ features an executive-sized ensuite bathroom and wardrobe.
LOVE THE PLAN BUT YOUR BUDGET DOESN'T?
Check out Plan 240B3 which has a similar floor plan. In fact it is larger but costs less to build because it has a less complicated exterior design and materials.
UPGRADES IN PICTURED HOME NOT INCLUDED IN HOUSE ONLY PRICE
- Chimney
- Scissor truss
- Log fire
- Oversize showers
OTHER UPGRADE OPTIONS:
- Tiled shower
- Joinery for wardrobe and laundry
- Sink in scullery
ALL our homes come with quality fixtures and fittings and a 10 Year Builders Warranty. We work with you to design homes that work for your lifestyle and budget. All our plans can be modified, something that is often required on smaller sites. Talk to us about how we can design a home that works for your lifestyle, your section and your budget.
ALL PLANS COPYRIGHT HOMEBUILD HOMES LTD



