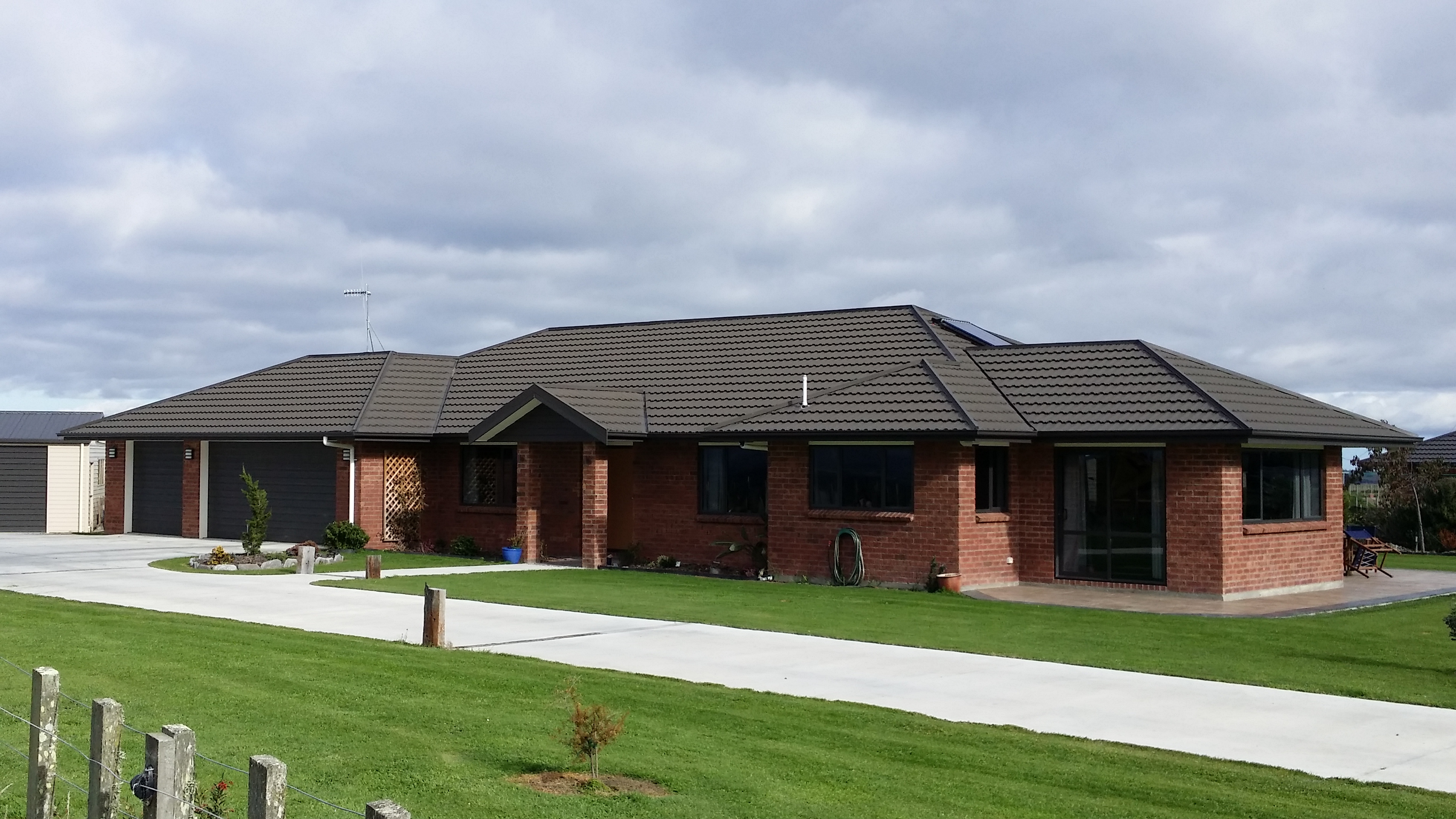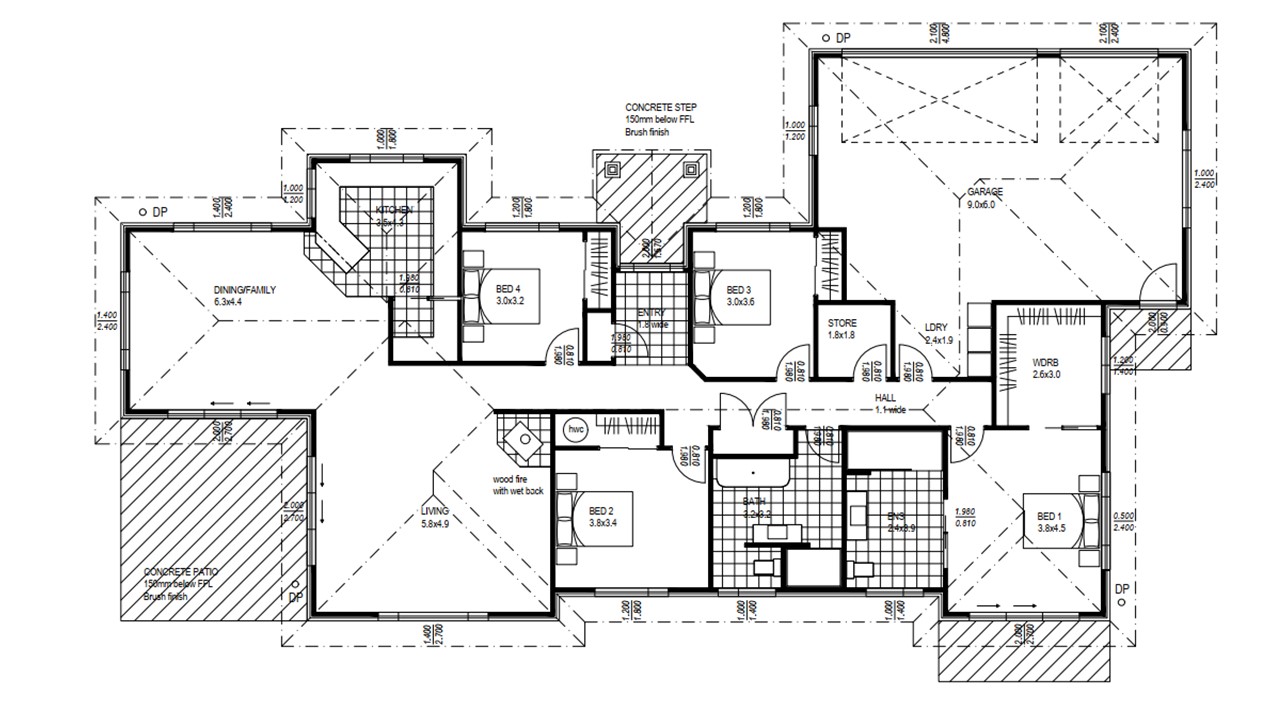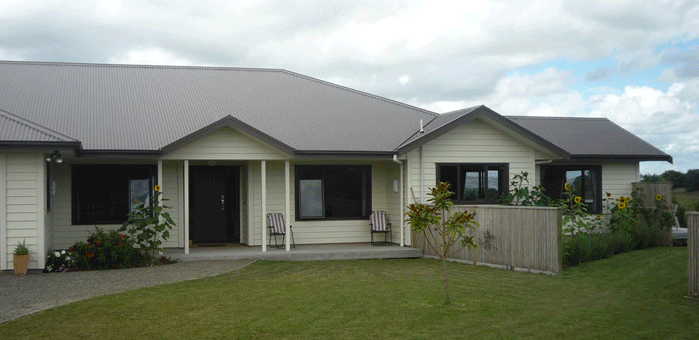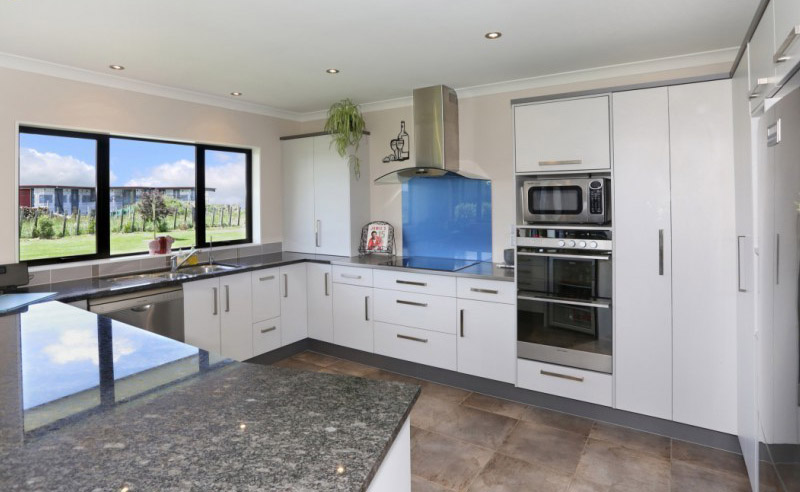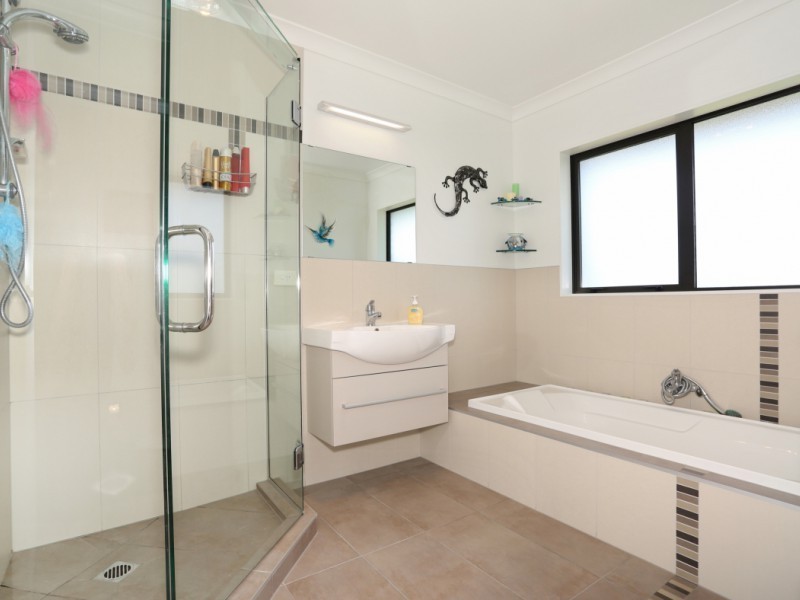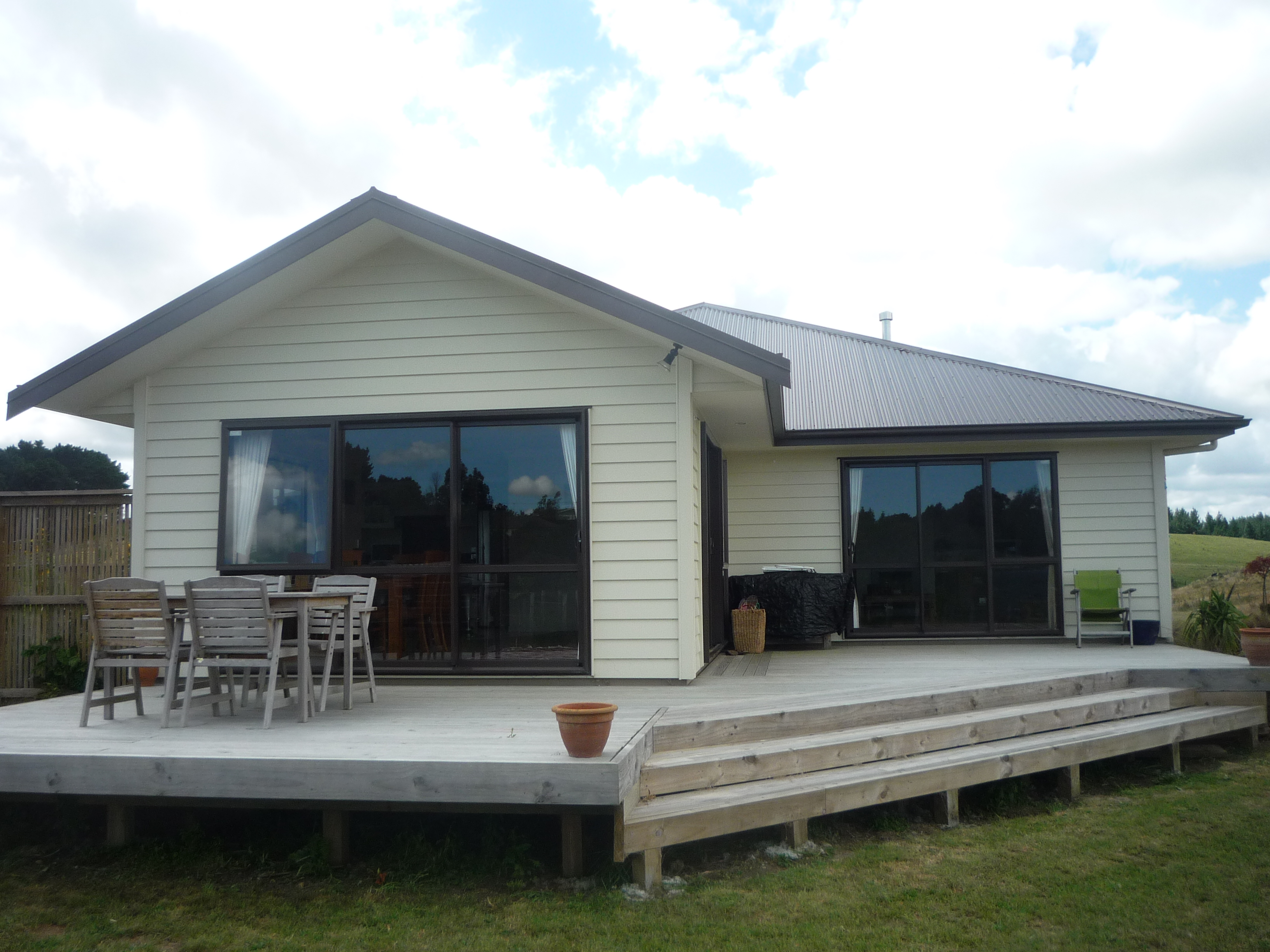This design is a popular choice for lifestylers who want both space and luxury without breaking the bank. The open plan kitchen/dining/lounge area is over 70m2 large and features a walk in pantry. If you prefer a separate lounge this can be customised easily. The plan is designed to maximise sun and wind protection with sheltered outdoor areas. The ‘master wing’ of the house has it’s own private patio area.
Customise to suit your lifestyle: every time we have built this home, our clients have added their own twist and flair. The design can be a comfortable and spacious four bedroom plus office plan, or, as shown in this floor plan, you can ramp up the luxury and have a large ensuite and walk in wardrobe.
ALL our homes come with quality fixtures and fittings an a 10 Year Builders Warranty. We build homes that cost you less without compromising on the quality. We use reputable established supply chains for all our products, and there are several options in our standard price range. Our kitchens are custom designed - you work with the designer to get the kitchen to suit your needs.
ALL PLANS COPYRIGHT HOMEBUILD HOMES LTD
