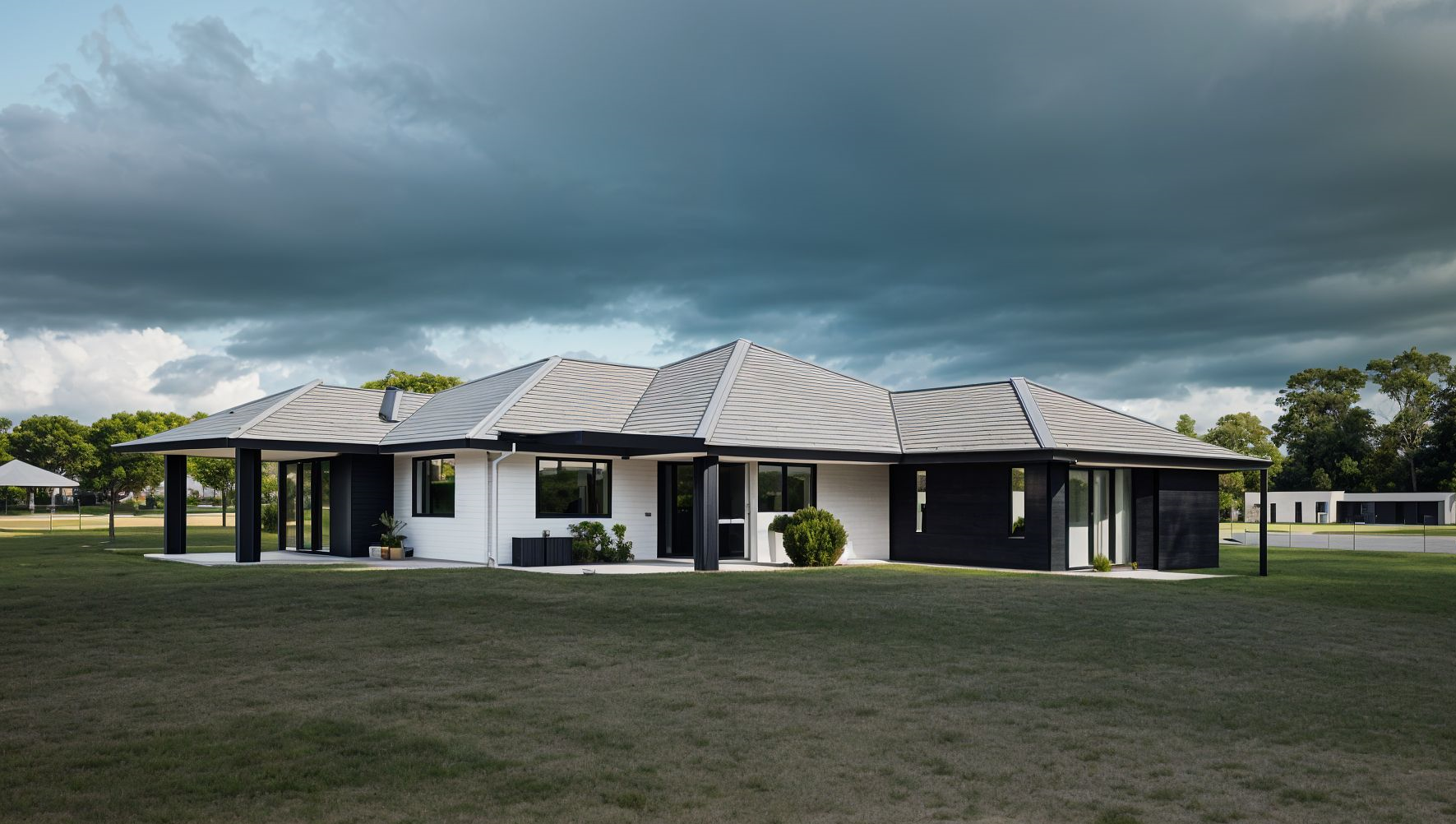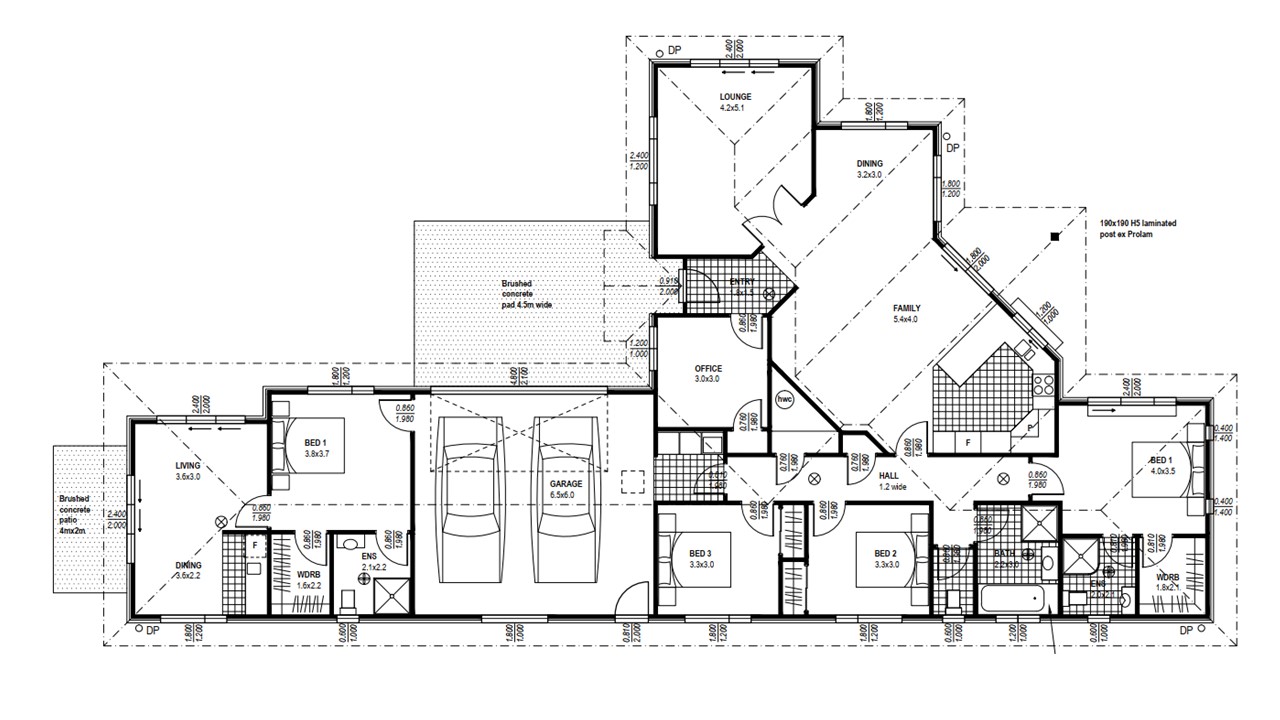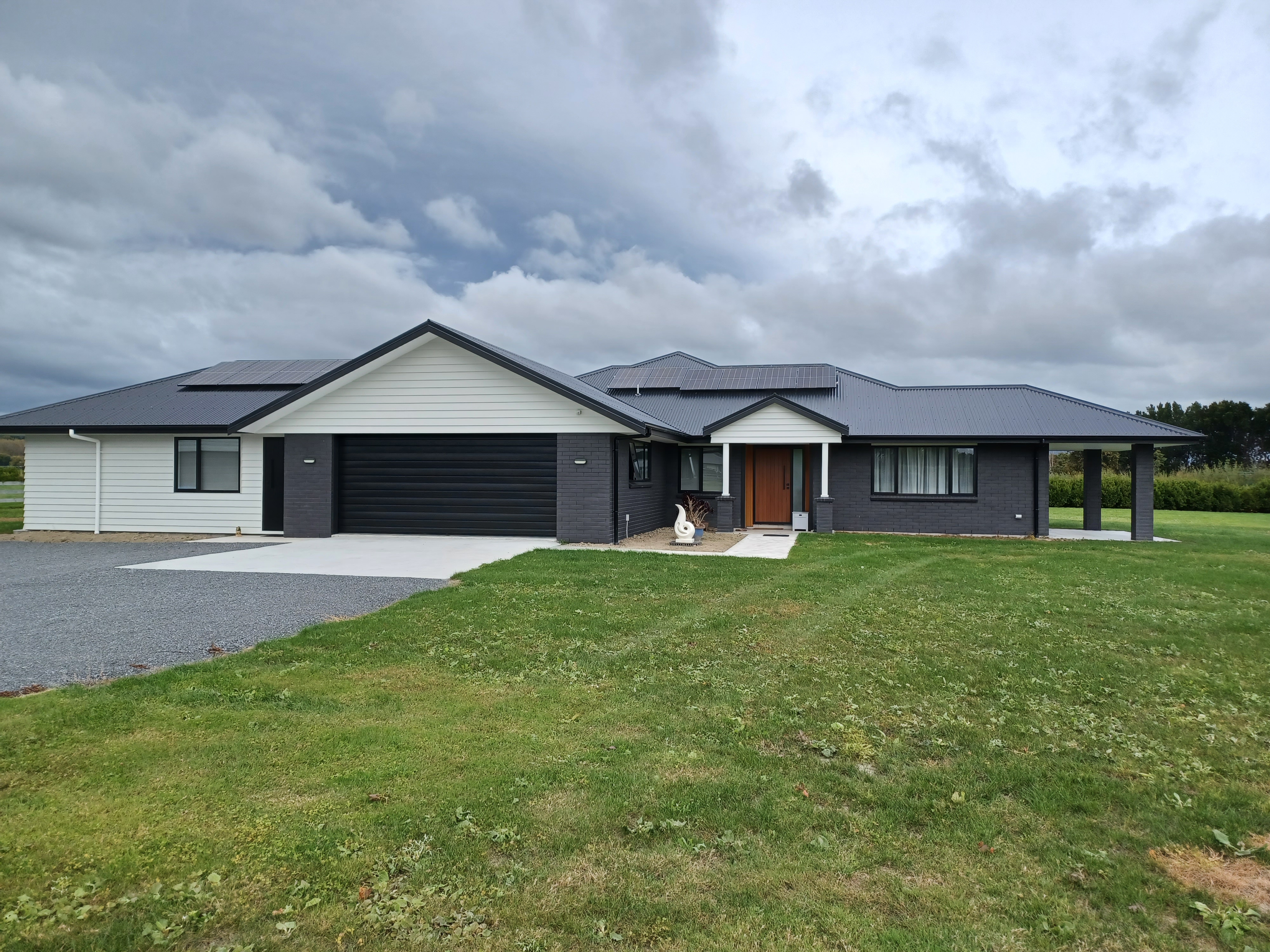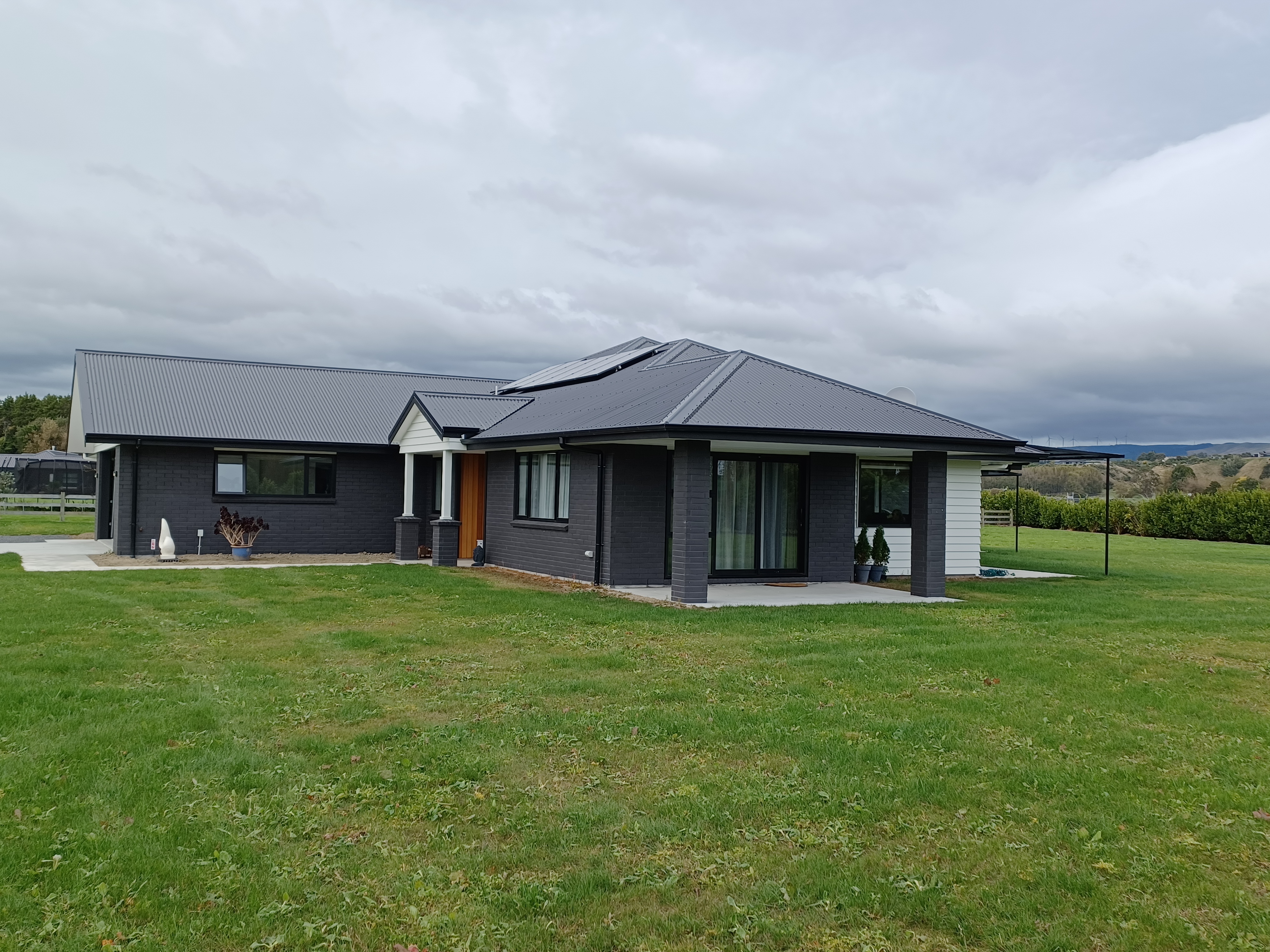This ‘home plus’ has proven a popular choice for lifestylers wanting to provide for family and/or generate income.
The 210m2 main home has a generous open plan living area and a separate formal lounge. The roofline extends out over the family and kitchen area, creating a perfect sheltered BBQ and outdoor dining area. It can be configure as four bedrooms or three plus office, flexible for those working from home.
The 50m2 minor dwelling, or ‘granny flat’ is a comfortable space for one person’s permanent living or a couple for a shorter time. It features a spacious open plan living area, a decent sized bedroom to fit a queen sized bed, and a generous ensuite and walk in robe.
Originally in brick, we have also built versions of this home with linea and cedar features, as well as extended additional covered living areas.
This home best fits larger or rural sites, and is customisable to the specifics of your section, and lifestyle needs.
ALL our homes come with quality fixtures and fittings an a 10 Year Builders Warranty. We build homes that cost you less without compromising on the quality. We use reputable established supply chains for all our products, and there are several options in our standard price range. Our kitchens are custom designed - you work with the designer to get the kitchen to suit your needs.
ALL PLANS COPYRIGHT HOMEBUILD HOMES LTD



