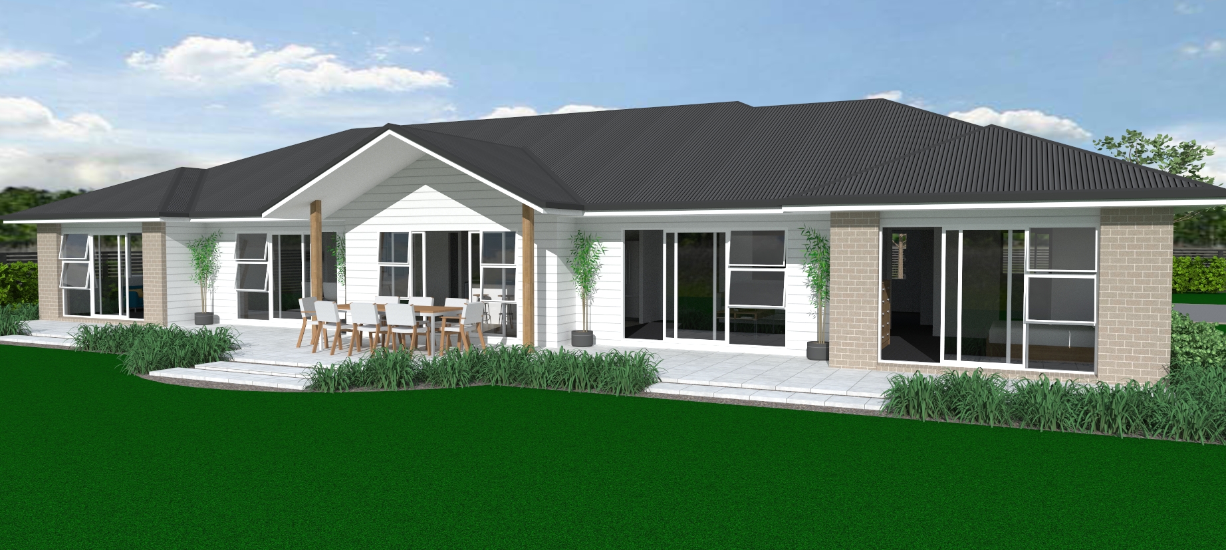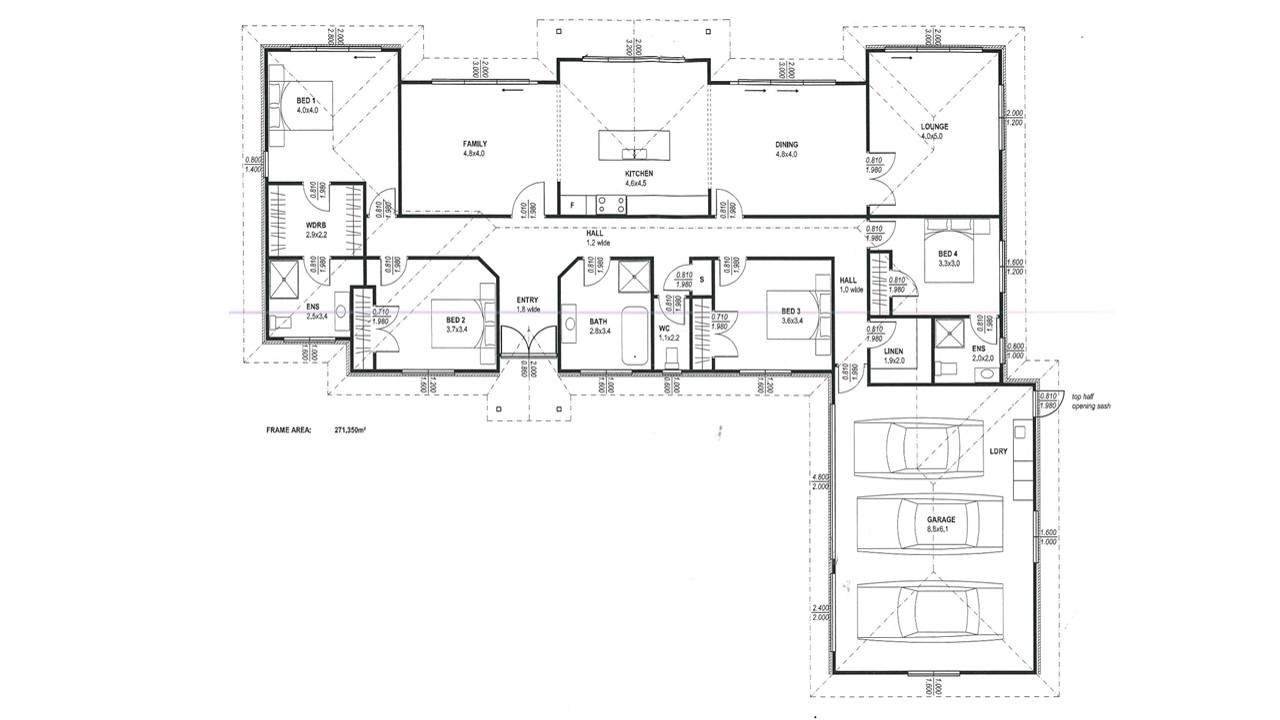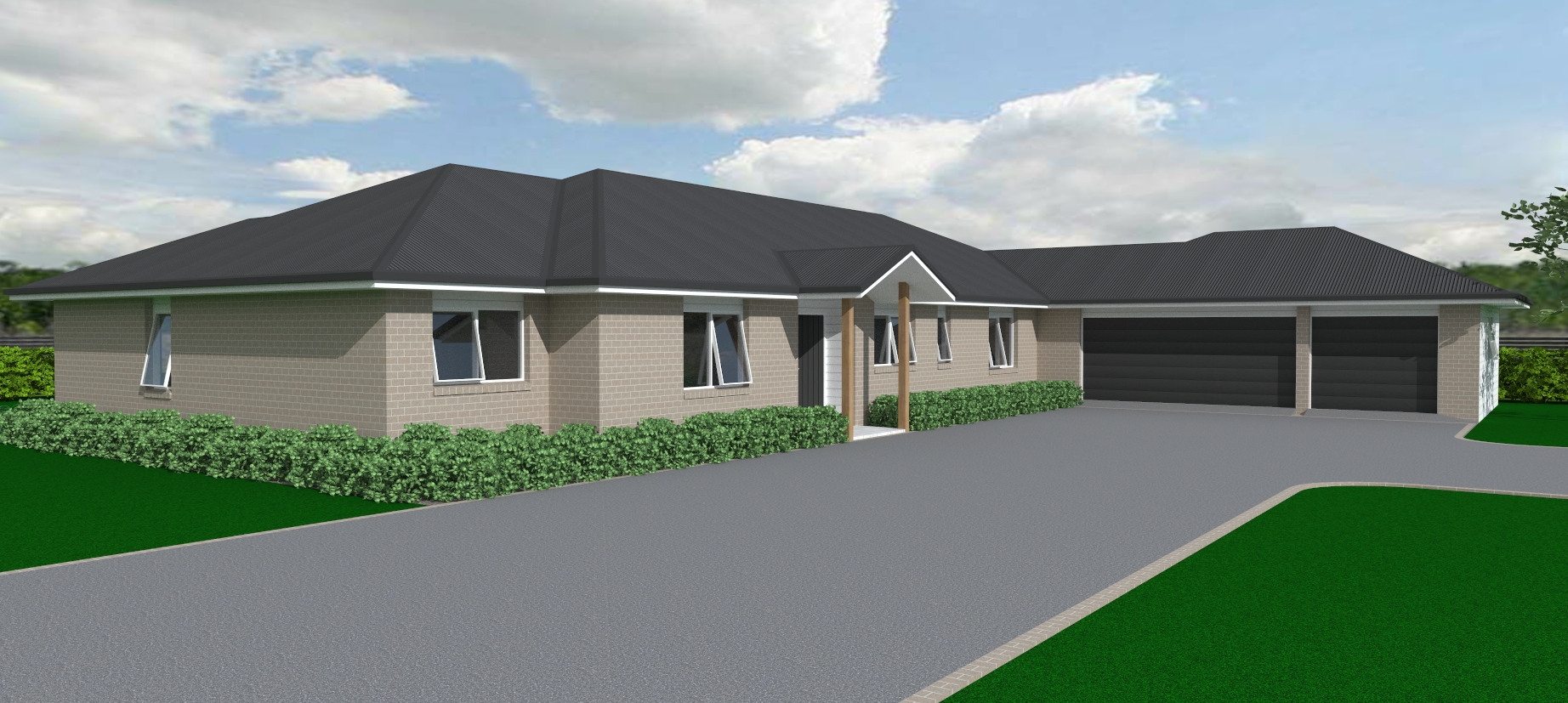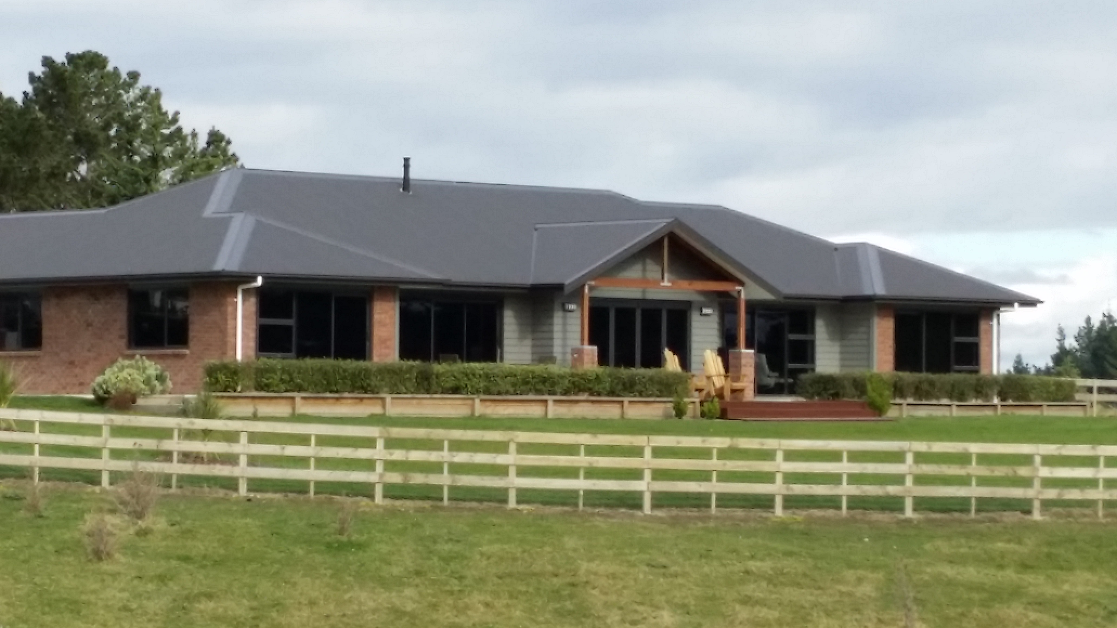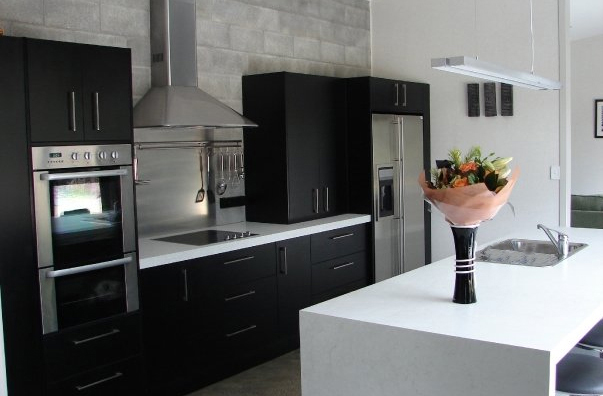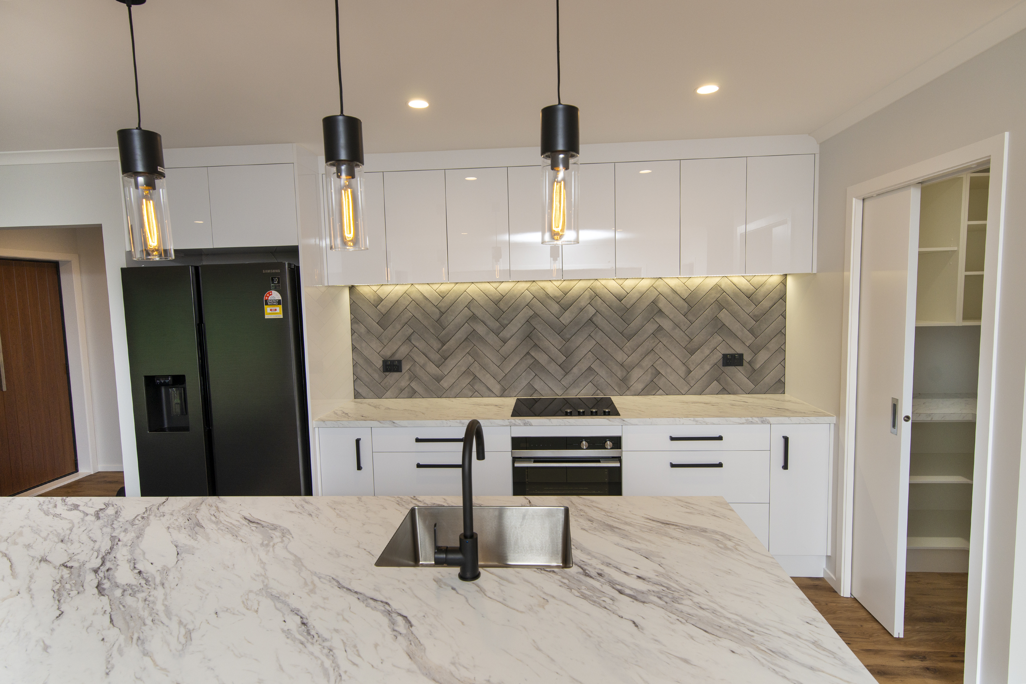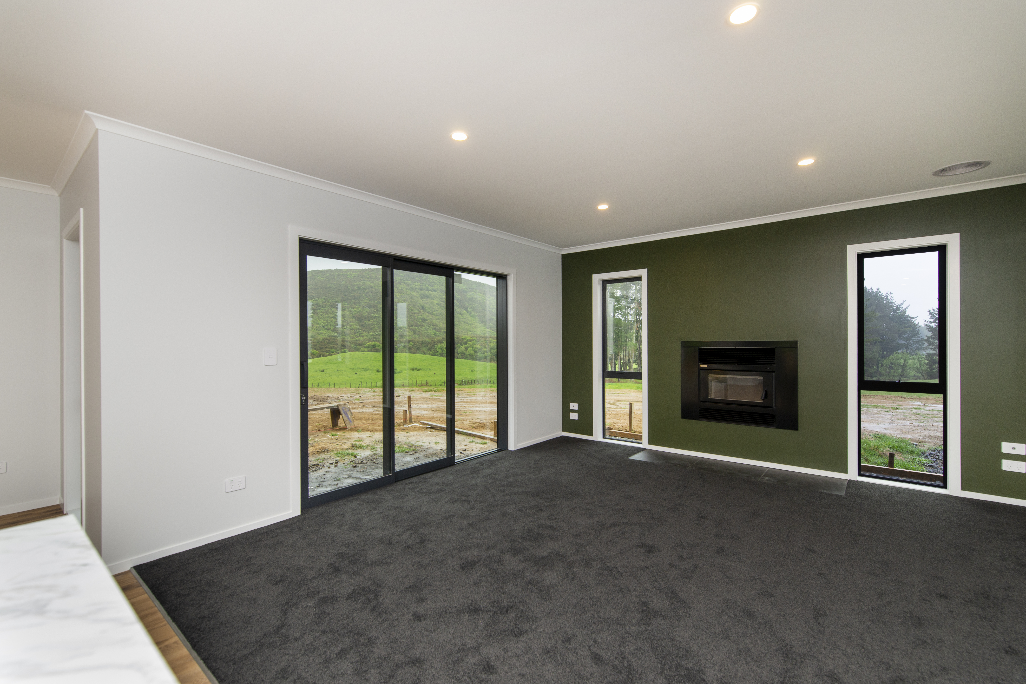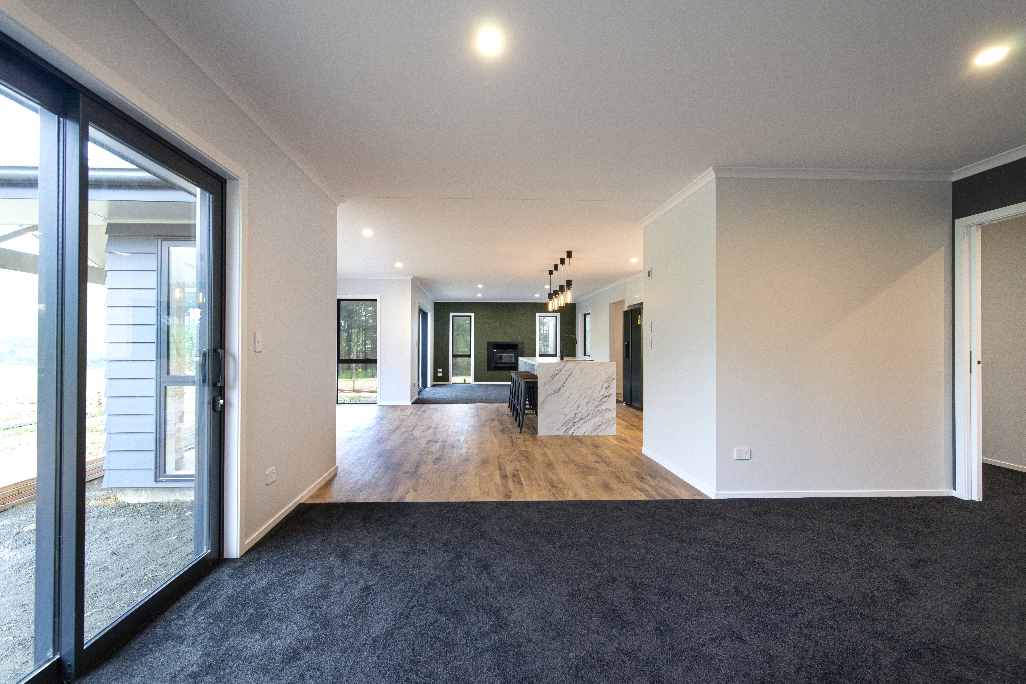Perfect for the larger family – including parents! With plenty of scope for extended family living, this home features three living and three bathrooms. Whether it’s a parent, an adult child, or special guests you want to accommodate, this plan offers space and privacy.
The long open plan living areas are perfect for a north facing site. This version with a three car garage was designed for a lifestyle block – which is it’s ideal location.
The centrally located kitchen is at the heart of the open plan living, and there is plenty of outdoor access. On a warm day with all the doors open, it feels like the world is coming to visit. And if it’s raining, the hallway is long enough for cricket! All four bedrooms are larger double sizes, bedrooms. The attractive design works well in either brick, linea, or a combination of these.
If you like this design, but need more bedrooms, check out Plan 300B – a similar design with five or six bedrooms depending on how you want to configure it.
ALL our homes come with quality fixtures and fittings an a 10 Year Builders Warranty. We build homes that cost you less without compromising on the quality. We use reputable established supply chains for all our products, and there are several options in our standard price range. Our kitchens are custom designed - you work with the designer to get the kitchen to suit your needs.
Whilst we endeavour to provide you with accurate price estimates, the building industry is experiencing extreme levels of pricing instability due to demand and product supply issues. The estimates are our best calculation at the time of publishing. Prices are subject to change.
ALL PLANS COPYRIGHT HOMEBUILD HOMES LTD
