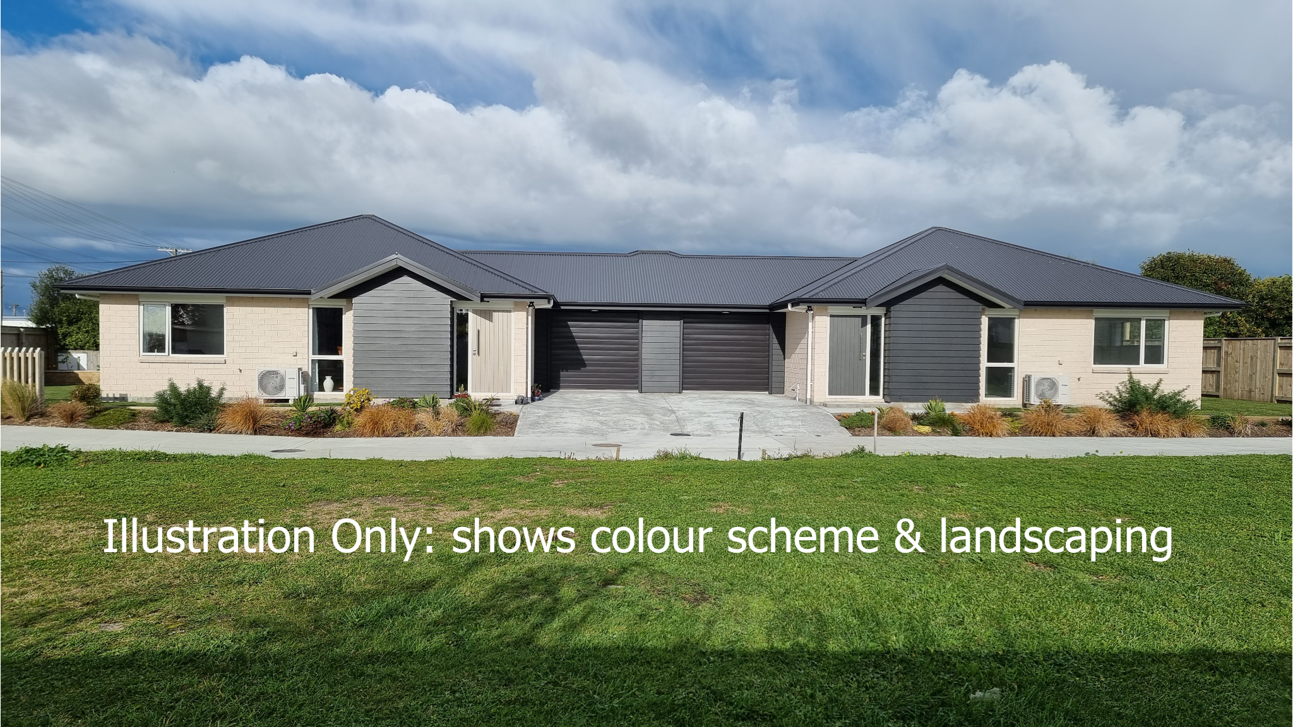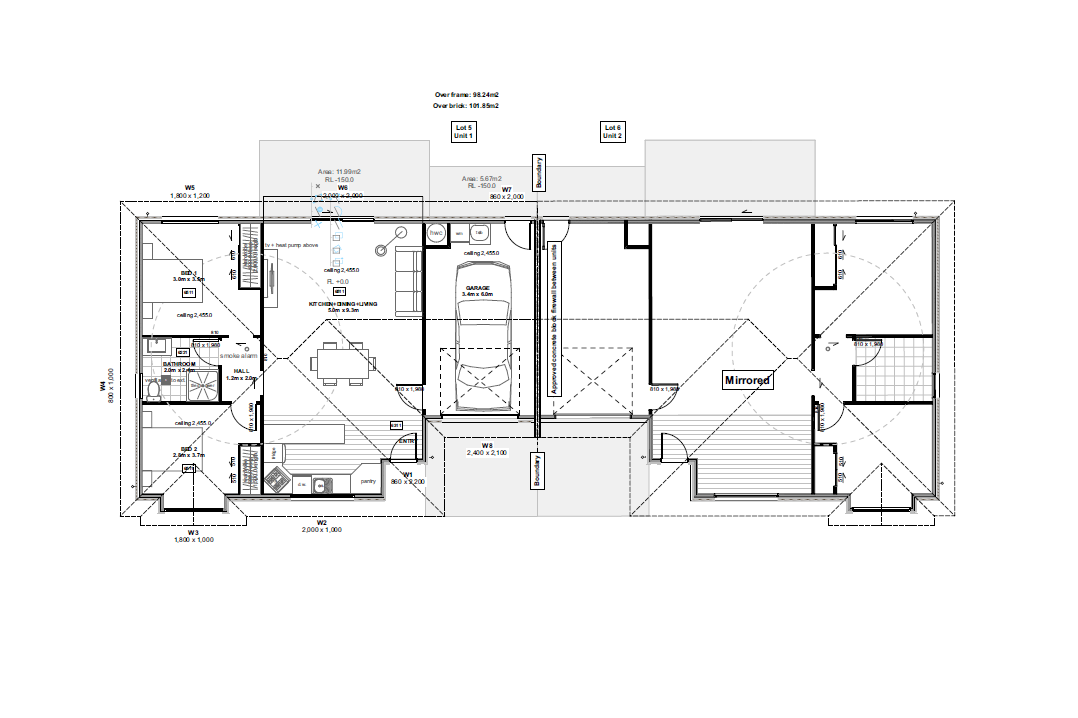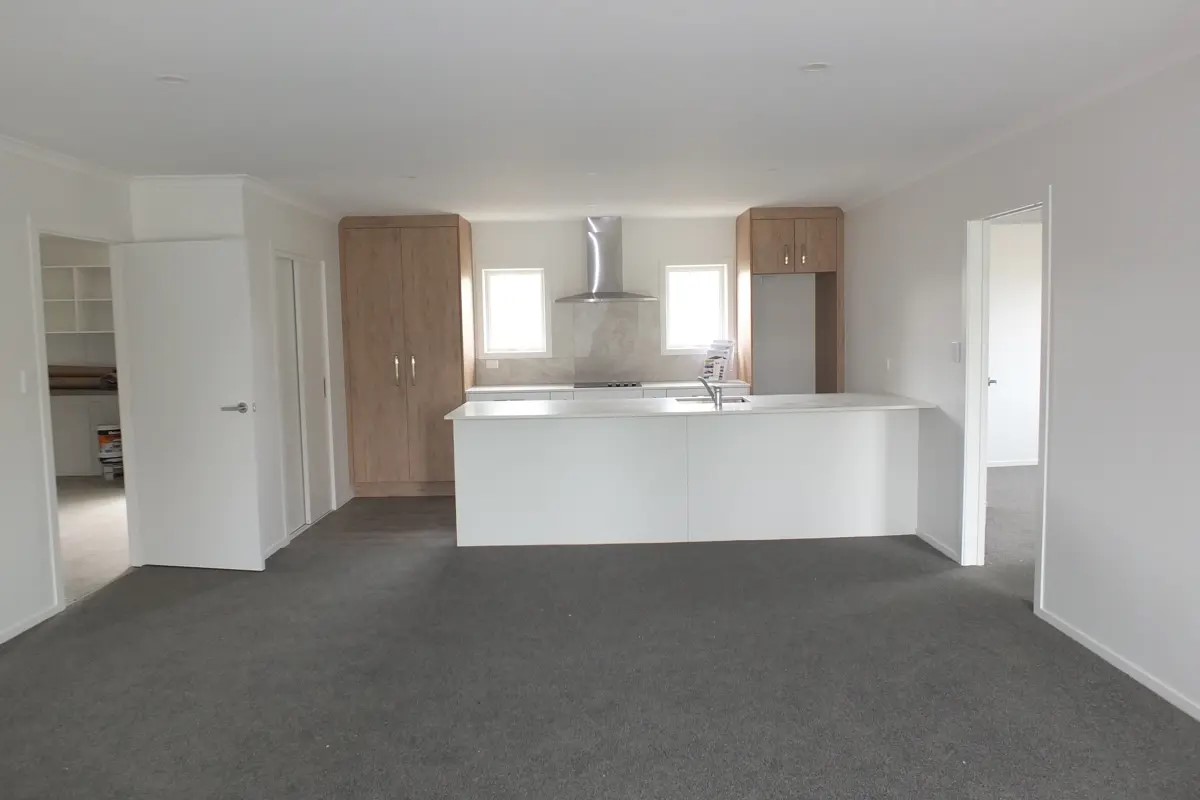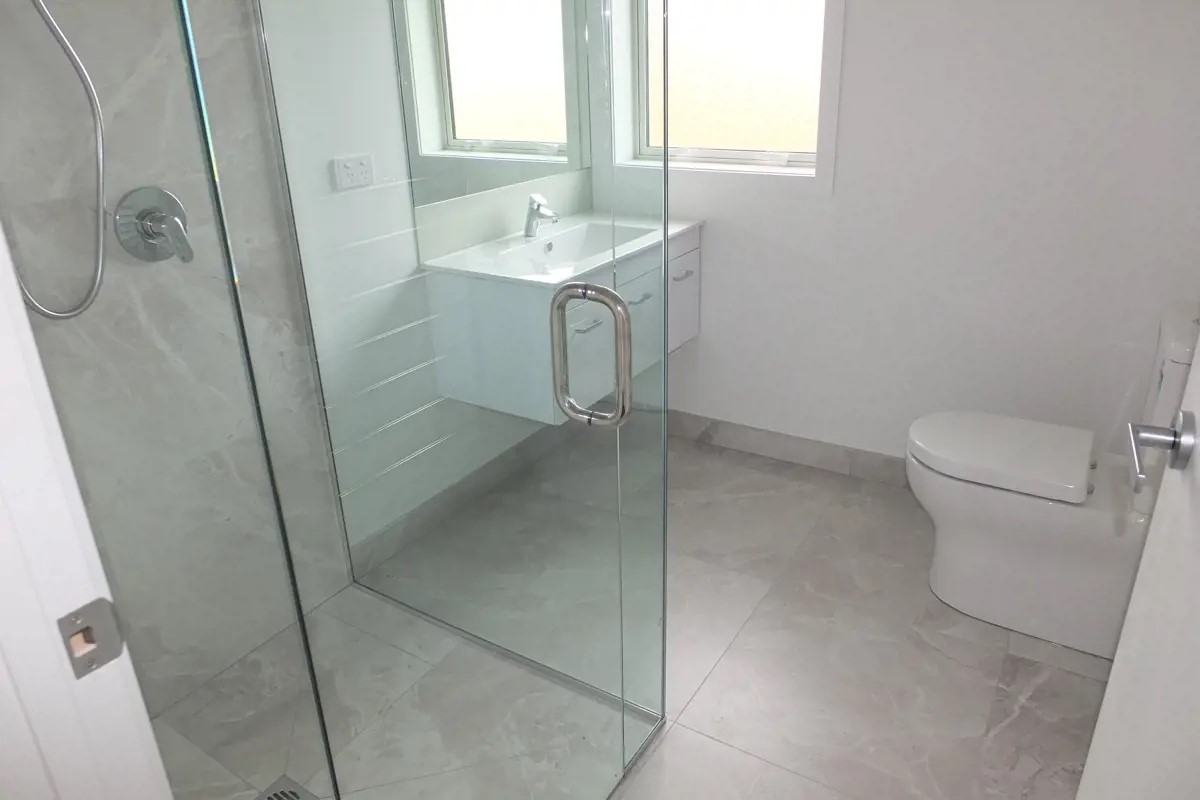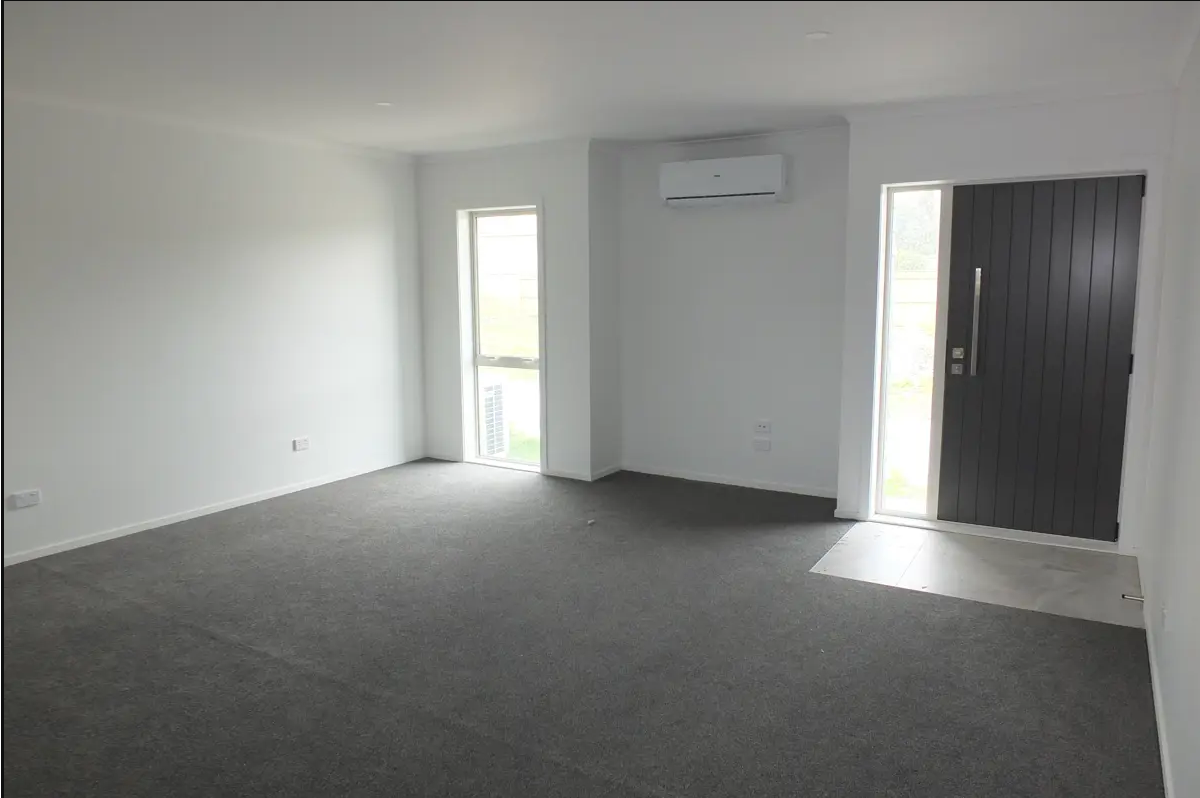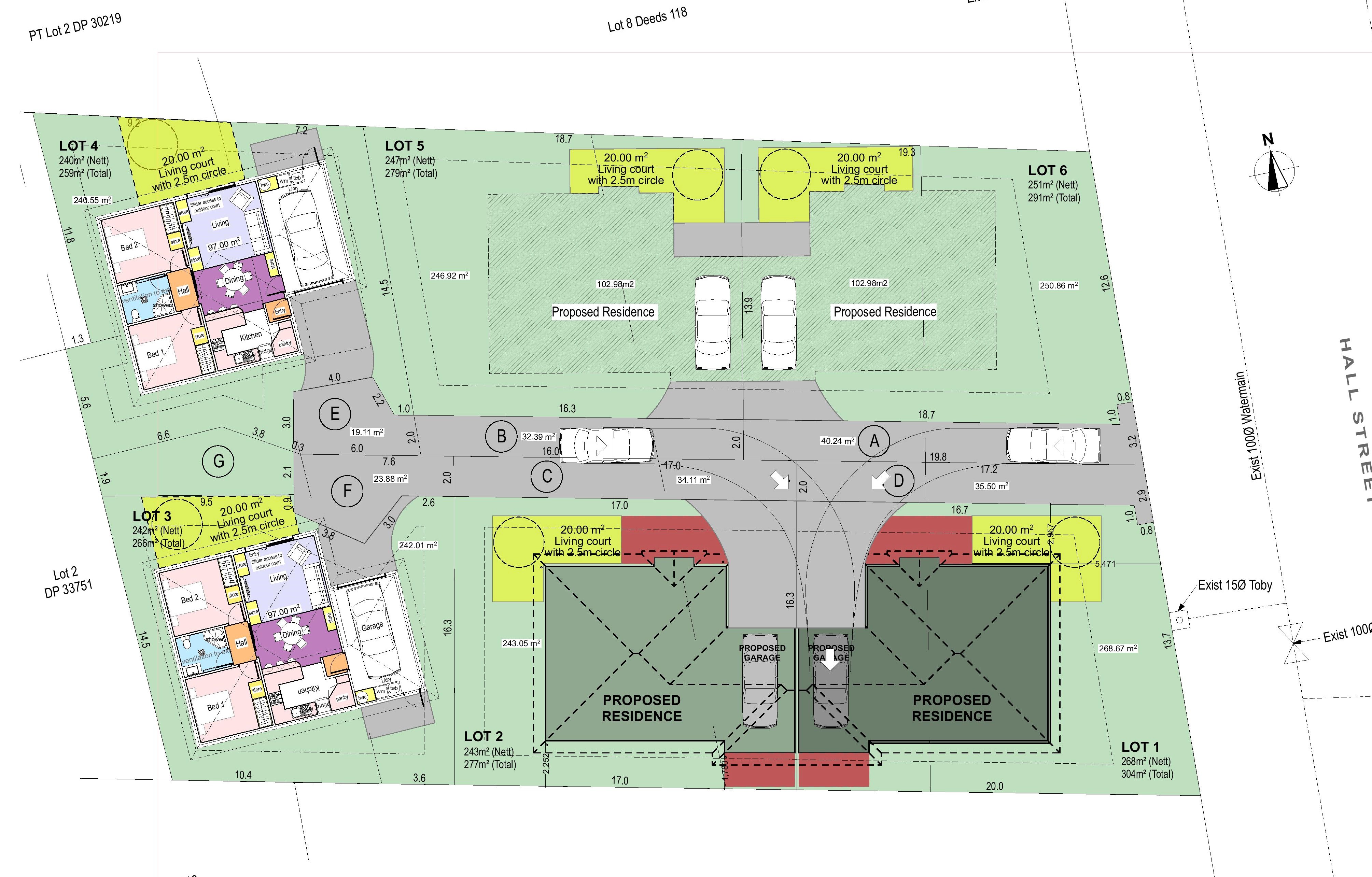Number 2 Hof Lane
Get in early to be able to choose your interior decor
The final of our Hof Lane six lot subdivision - you will never get closer to town than this! All the homes in Hof Lane have a cohesive exterior with low maintenance landscaping - and each interior is uniquely completed. If you get in early, you can add your flair in the kitchen, bathroom and colour selections. The name ‘Hof’ comes from the Dutch word which translates to a courtyard or square that traditionally is a communal outdoor space. Hof Lane is designed to have a community feel, meaning more security, openness, and a spacious feel to smaller lots.
Number 2 is a duplex unit (connected to #4) and sits on the corner of Hof Lane and Hall. This home has a generous sized easy care section featuring a private north facing living area directly accessed from the living for sought after indoor/outdoor flow. Cleverly designed to maximise space, it features two bedrooms and a generous open plan living area with heatpump. The custom designed kitchen is in light contemporary colours and features a stone benchtop and comes with Fisher & Paykel appliances. The bathroom has a level entry tiled shower to future proof living. The easy care section will be landscaped and feature raised garden beds, with a combination of privacy screening and open areas.
Hof Lane is perfectly located, with everything you need, including a supermarket, garage, hairdresser, library, pool, museum, cafe, shops, medical centre and Foxton Little Theatre, within easy walking distance.
Title Issued. Construction Starts in 2025
On the market now.
All our homes come WIth quality fixtures and fittings and a 10 Year Builders Warranty. We build homes that cost less without compromising quality. We use reputable, established supply chains for your security and our kitchens are custom designed.
ALL PLANS COPYRIGHT HOMEBUILD HOMES LTD

